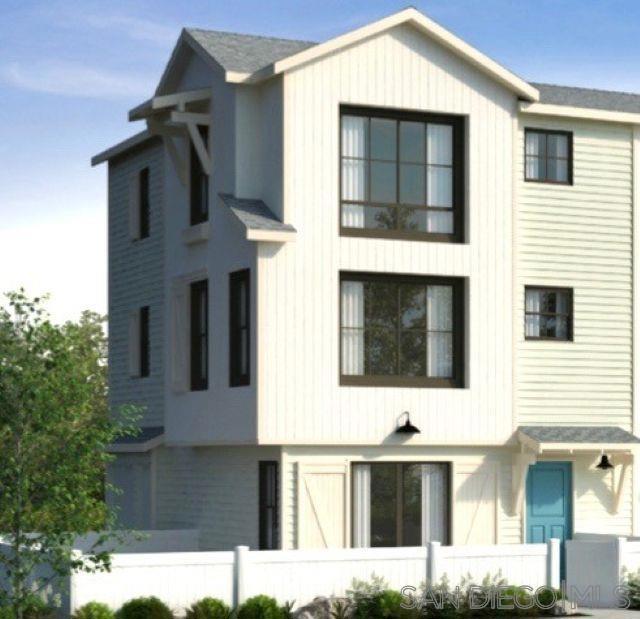



Carlsbad, CA92008
3 Bedrooms | 4 baths | 1738 sqft | MLS# 250034809SD
Tract: Carlsbad West
For Lease $5,345
Description
ELEGANT COASTAL NEW TOWNHOME IN PRESTIGIOUS CORAL RIDGE, CARLSBAD! Experience elevated living in this exquisite three-story townhome that has $150,000 in builder and post build, designer custom upgrades. This property is nestled in one of Carlsbad's most desirable communities. Boasting three large sized bedrooms, plus bonus flex space for office or playroom, four spa-inspired bathrooms, about 1,740 square feet of impeccable living space, this residence embodies refined comfort and modern design. High-end light, neutral finishes, materials and paint. Chef’s kitchen with stainless-steel appliances, upgraded quartz statement island and counters with subway backsplash tiled to the ceiling. The Premier serene, desired end unit with vast Southern exposure make this home extra special! Located moments from the pristine Carlsbad coastline, Carlsbad Village, world-class shopping, dining, and entertainment. Top-rated schools and effortless access to commuter routes elevate the appeal for discerning residents. INTERIOR HIGHLIGHTS: • Open concept design with soaring 9-ft ceilings in kitchen, dining and living areas. • Expansive South & West facing windows to create a bright airy ambiance. • Chef’s kitchen with sleek 3” Cashmere Taj quartz ten’ statement island. • Stylish thermofoil cabinets, gold faucets, hardware on main level, primary bedroom, bath. • Premium Samsung stainless-steel appliances, French refrigerator, washer and dryer. • Three pendant lights over island, five ceiling fans and recessed lighting throughout. • Luxury vinyl plank (LVP) flooring all INTERIOR HIGHLIGHTS: • Open concept design with soaring 9-ft ceilings in kitchen, dining and living areas. • Expansive South & West facing windows to create a bright airy ambiance. • Chef’s kitchen with sleek 3” Cashmere Taj quartz ten’ statement island. • Stylish thermofoil cabinets, gold faucets, hardware on main level, primary bedroom, bath. • Premium Samsung stainless-steel appliances, French refrigerator, washer and dryer. • Three pendant lights over island, five ceiling fans and recessed lighting throughout. • Luxury vinyl plank (LVP) flooring all levels including stairs (no carpet). • Primary bedroom suite with walk-in closet. Bath has walk-in Carrera tiled shower, 3” Cashmere Taj quartz counters, double undermounted sinks and gold eight” spread hardware. • Custom Levolor top-down, bottom-up cellular shades, black out for bedrooms, light filtering for kitchen area. Bali faux two” wood blinds for first and second levels, the living areas. SMART HOME FEATURES & EXTERIOR: • Ring Doorbell, programmable LED lighting, Ecobee smart thermostats, electric charging pre-wiring in garage, integrated solar system for electrical savings. Smart security system with window and door alarms. • Private front patio, largest in the community, professionally landscaped with custom brick pavers, turf, plants and flowers. Ideal space for al fresco dining, morning espresso or sunset gatherings. • Garage floor, new custom epoxy coated, two cars, side by side parking. • No steps, easy access into townhome from main entrance and garage. RESORT STYLE AMENITIES: • Large lap pool, in-ground spa, deluxe loungers, luxury changing areas with bathrooms. • Outdoor fire pits, bocce ball courts, gourmet grilling stations, and corn hole games. • Manicured dog park and family playgrounds. • Scenic trails and lush green belts for tranquil strolls. • Future restauran
Facts
Townhouse | Built in 2025 | Lot Size: 0.00 sqft | HOA Dues: $0/month
Features
Listing provided by Roy Wannamaker, Epic Real Estate and Mgmt, Inc
Based on information from California Regional Multiple Listing Service, Inc. as of July 30, 2025. This information is for your personal, non-commercial use and may not be used for any purpose other than to identify prospective properties you may be interested in purchasing. Display of MLS data is usually deemed reliable but is NOT guaranteed accurate by the MLS. Buyers are responsible for verifying the accuracy of all information and should investigate the data themselves or retain appropriate professionals. Information from sources other than the Listing Agent may have been included in the MLS data. Unless otherwise specified in writing, Broker/Agent has not and will not verify any information obtained from other sources. The Broker/Agent providing the information contained herein may or may not have been the Listing and/or Selling Agent.