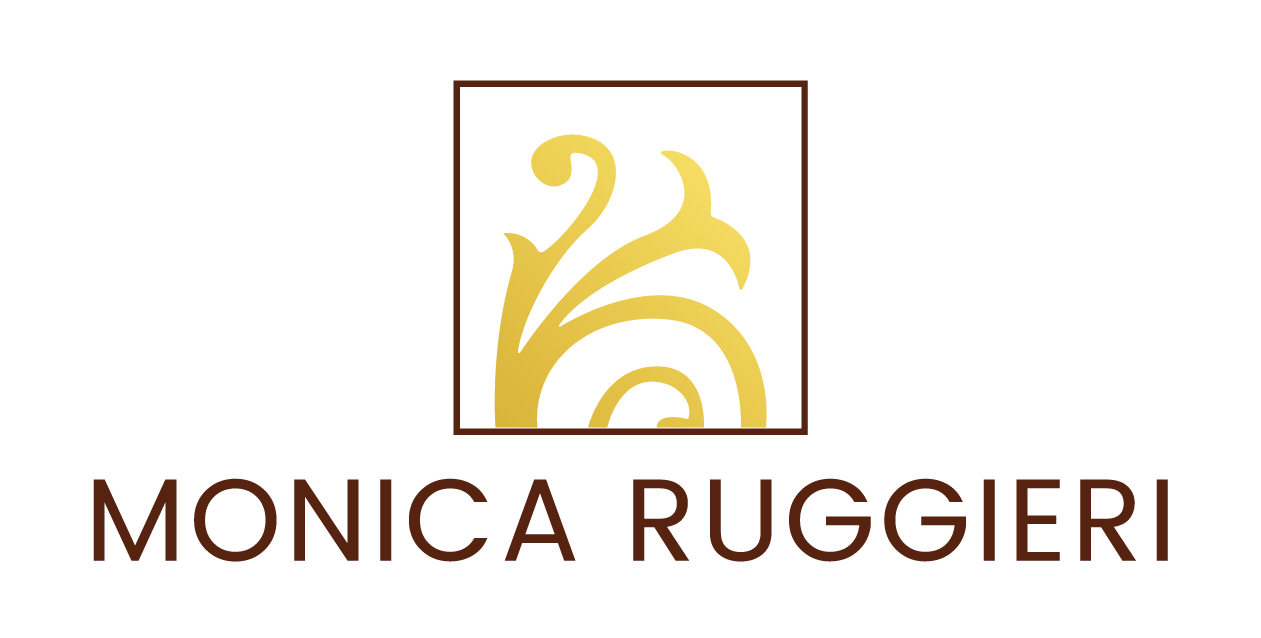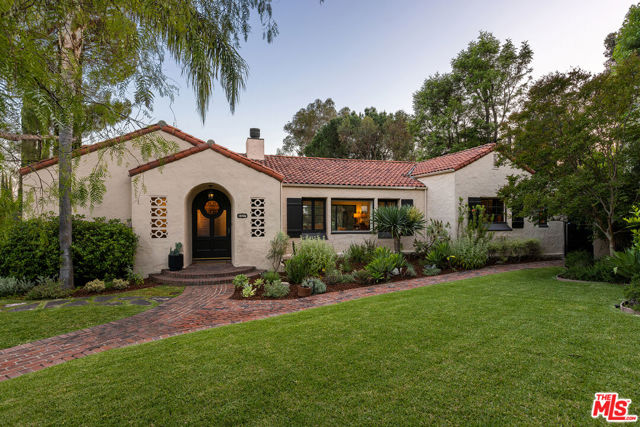



La Canada Flintridge, CA91011
4 Bedrooms | 5 baths | 2922 sqft | MLS# 25565723
Tract:
Pending $3,050,000
Description
Set on over an acre in La Canada's prestigious Alta Canyada neighborhood, this 1925 Spanish Colonial Revival was originally designed by lauded Los Angeles architect Arthur Rolland Kelly. In its most recent incarnation, the home has undergone an extensive renovation that maintains its character while realizing its true potential. Its coveted setting offers city and ocean views that stretch past the downtown LA skyline all the way to Catalina. These sweeping vistas are visible from much of the interior, through the broad picture windows and glass doors that line the home. 5027 Louise was designed to accommodate a joyous crowd: the living room includes built-in surround sound (with a stealthily disguised media cabinet) and flows out onto a covered patio and toward the kitchen, with its breakfast nook, breakfast bar, and original built-in corner hutches. The kitchen is lively with natural light reflecting off the marble counters and a matching suite of Thermador appliances including a double oven. For added convenience, there's a half bath and a separate laundry room with butcher block counters, an ironing station, and a glut of storage space just off the kitchen. But the piece de resistance is the dining room's trifold glass doors that transform the space into an inspiring indoor-outdoor experience, making your dinner parties, sunrise coffee, and sunset cocktails unmatched. Upstairs offers three bedrooms, two of which feature their own balconies, and a luxe en-suite bedroom that could be used as the primary. Downstairs you'll find an additional en-suite primary with built-in shelving, hidden wine storage, dual walk-in closets with custom built-ins, designer wallpaper, and french doors to the yard. The bathrooms have been thoughtfully designed with handmade zellige and marble tiles from Cle tile, designer fixtures throughout, and a steam shower in the upstairs primary. One third of the detached three-car garage has been converted to a studio/ office with a three-quarter bath; the current detached two-car garage offers an upgraded panel and EV charger. The generous grounds have also been considerably enhanced with lush drought-tolerant landscaping, all new fencing, orange, Meyer lemon, grapefruit, lime, mandarin, fig and pomegranate trees, a greenhouse so you can continue the growth, and a hot tub for when you want to soak in the view.
Facts
Single Family Residence | Built in 1925 | Lot Size: 46482.00 sqft | HOA Dues: $0/month
Features
Listing provided by Stephen Clark, Backbeat Homes
Based on information from California Regional Multiple Listing Service, Inc. as of July 23, 2025. This information is for your personal, non-commercial use and may not be used for any purpose other than to identify prospective properties you may be interested in purchasing. Display of MLS data is usually deemed reliable but is NOT guaranteed accurate by the MLS. Buyers are responsible for verifying the accuracy of all information and should investigate the data themselves or retain appropriate professionals. Information from sources other than the Listing Agent may have been included in the MLS data. Unless otherwise specified in writing, Broker/Agent has not and will not verify any information obtained from other sources. The Broker/Agent providing the information contained herein may or may not have been the Listing and/or Selling Agent.