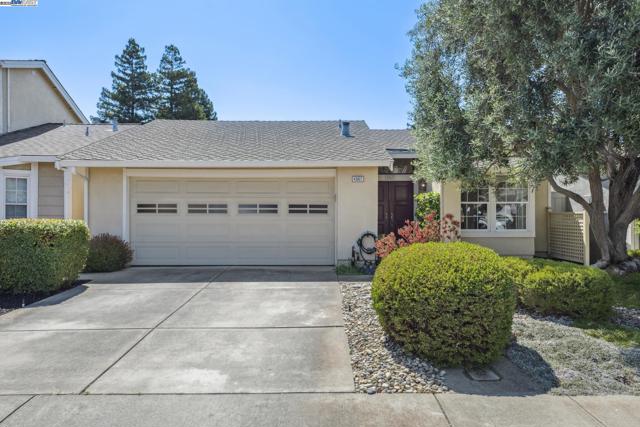



Pleasanton, CA94566
2 Bedrooms | 2 baths | 1368 sqft | MLS# 41102792
Tract: DANBURY PARK
Pending $1,048,000
Description
Single Story, 2 Bedrooms, 2 Full Baths, & 1,368 SqFt of Living Space. New Laminate Wood Flooring. New Interior Paint. New Carpet. Updated Light Fixtures Throughout. NO HOA! Oversized Bedrooms. Large Living Room with Vaulted Ceilings, Skylight, Fireplace, & Custom-Built-In Cabinetry. Spacious Primary Suite with Walk-In Closet, Double Sink Vanity, & Views of Private Backyard. Sun Tunnel Lighting Throughout. Double Pane Windows & Sliders Throughout. Dedicated Dining Room Plus Eat-In Kitchen. Bright Kitchen with Plenty of Cabinets, Counterspace & Sunny Nook. Secluded Backyard with Established Plants, Synthetic Turf, Wood Decking, & Arbor - Perfect for Relaxing. 2 Car Garage with Built-In Cabinetry & Washer/Dryer. Orloff Park is Located at the End of the Street - Steps to Park Walking Trails, Sport Courts, & Playground. Centrally Located and Close to All Amenities. Top Rated Schools. Easy Commute Access.
Facts
Single Family Residence | Built in 1983 | Lot Size: 3486.00 sqft | HOA Dues: $0/month
Features
Listing provided by Mike Carey, Investment Real Estate
Based on information from California Regional Multiple Listing Service, Inc. as of July 2, 2025. This information is for your personal, non-commercial use and may not be used for any purpose other than to identify prospective properties you may be interested in purchasing. Display of MLS data is usually deemed reliable but is NOT guaranteed accurate by the MLS. Buyers are responsible for verifying the accuracy of all information and should investigate the data themselves or retain appropriate professionals. Information from sources other than the Listing Agent may have been included in the MLS data. Unless otherwise specified in writing, Broker/Agent has not and will not verify any information obtained from other sources. The Broker/Agent providing the information contained herein may or may not have been the Listing and/or Selling Agent.