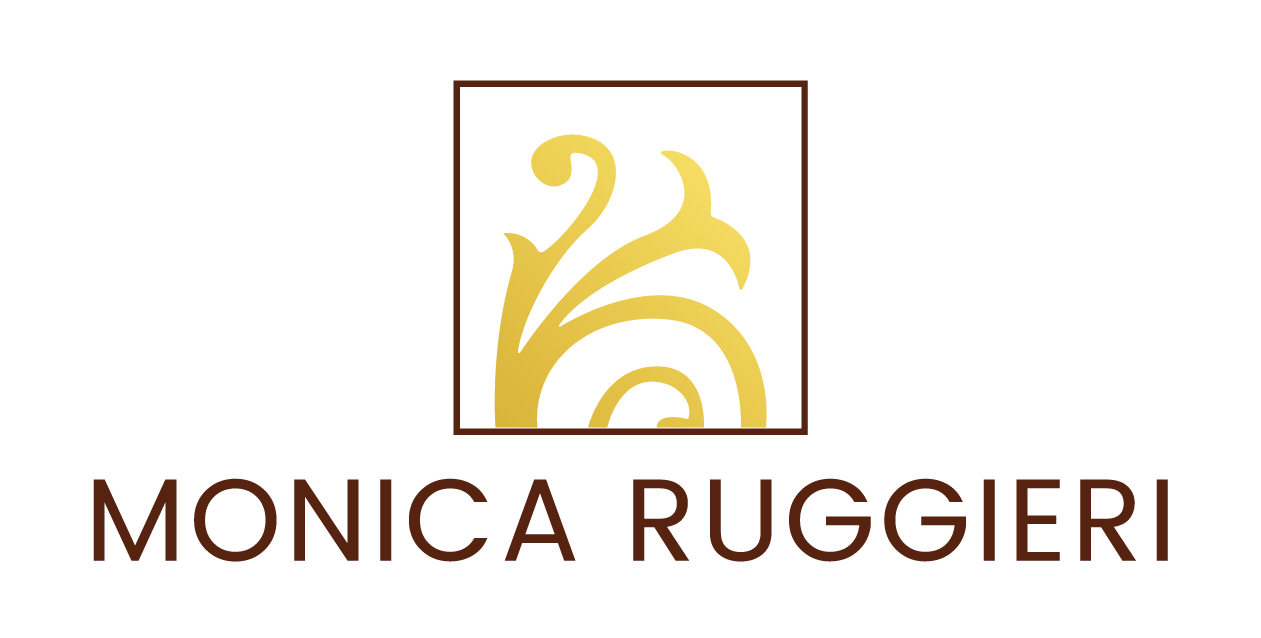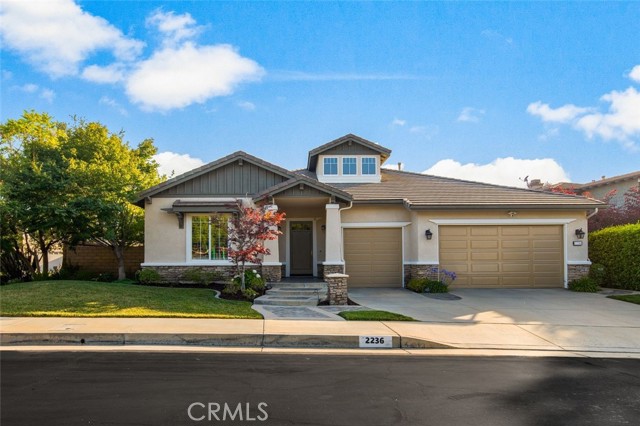



Glendora, CA91741
4 Bedrooms | 3 baths | 2988 sqft | MLS# AR25143266
Tract:
For Sale $1,600,000
Description
Welcome to Elevated Living in Glendora's Prestigious Saratoga Estates Discover refined comfort and timeless elegance in this beautifully designed single-story residence nestled in the exclusive, gated community of Saratoga Estates. Built in 2005, this home blends thoughtful design, upscale finishes, and everyday functionality to deliver a true resort-style lifestyle in one of Glendora’s most sought-after neighborhoods, located adjacent to the esteemed Glendora Country Club. Spanning nearly 3,000 sq. ft. of open-concept living space, this 4-bedroom, 3-bathroom home is perfectly situated on a generous 10,101 sq. ft. lot with lush landscaping, a custom-built patio, and outdoor entertaining areas. Step into the great room, a welcoming central space with soaring ceilings, gleaming hardwood floors, a fireplace, and expansive windows with automatic custom blinds that flood the room with natural light. The gourmet kitchen offers an ideal space for everyday living and entertaining, featuring European-style cabinetry with pull-out shelves, granite countertops, a center island, GE Monogram stainless steel appliances, and a large walk-in pantry. The primary suite offers a peaceful retreat with French doors that open to the backyard, creating a sense of seamless indoor-outdoor living. The en suite bathroom evokes spa-like relaxation with a soaking tub, dual vanities, a separate walk-in shower, and a large walk-in closet. Other highlights include formal living and dining rooms with elegant details, a separate laundry room with utility sink, dual-zone HVAC, a three-car garage, and an oversized driveway with ample guest parking. Enjoy exclusive access to community amenities including private entry gates, a picnic area, basketball court, and tot lot, located within the boundaries of the award-winning Glendora Unified School District.
Facts
Single Family Residence | Built in 2005 | Lot Size: 10103.00 sqft | HOA Dues: $150/month
Features
Block Walls,Built-in Features,Ceiling Fan(s),Granite Counters,High Ceilings,In-Law Floorplan,Open Floorplan,Pantry,Recessed Lighting,Tile Counters,Wired for Data,Wired for Sound
Listing provided by John Leon, Seven Gables Real Estate
Based on information from California Regional Multiple Listing Service, Inc. as of June 29, 2025. This information is for your personal, non-commercial use and may not be used for any purpose other than to identify prospective properties you may be interested in purchasing. Display of MLS data is usually deemed reliable but is NOT guaranteed accurate by the MLS. Buyers are responsible for verifying the accuracy of all information and should investigate the data themselves or retain appropriate professionals. Information from sources other than the Listing Agent may have been included in the MLS data. Unless otherwise specified in writing, Broker/Agent has not and will not verify any information obtained from other sources. The Broker/Agent providing the information contained herein may or may not have been the Listing and/or Selling Agent.