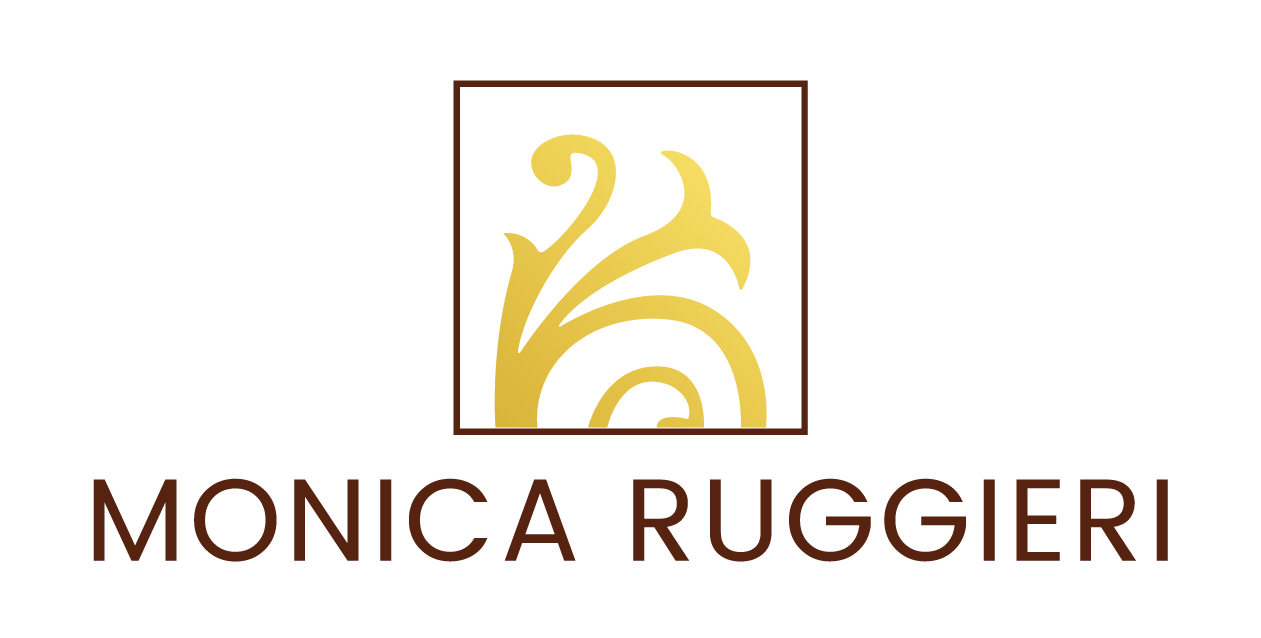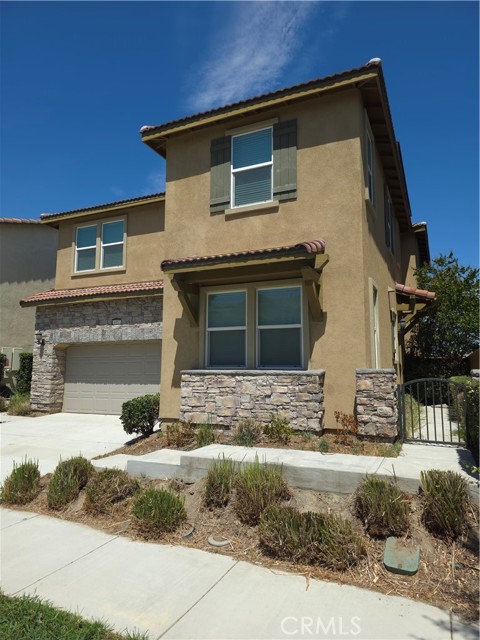



Ontario, CA91762
4 Bedrooms | 4 baths | 2441 sqft | MLS# AR25183037
Tract:
For Lease $3,500
Description
Welcome to 4957 S. Tangerine Way—a modern 4-bedroom, 3.5-bathroom home with a spacious loft, situated on a premium lot with no rear neighbors in the highly desirable Park Place community of Ontario Ranch. This well-maintained residence offers 2,441 sq ft of modern living space, featuring a bright and open floor plan, a gourmet kitchen with granite countertops and stainless steel appliances, and a downstairs guest bedroom with a private full bath. Upstairs, you'll find a large primary suite with an en-suite bathroom and walk-in closet, two additional bedrooms, a full bath, a convenient laundry room, and a versatile loft ideal for a second living area, office, or playroom. The home also includes a professionally landscaped yard with a covered patio, perfect for relaxing or entertaining in a private setting with no rear-facing neighbors. An attached 2-car garage is pre-wired for EV charging. Residents of Park Place enjoy resort-style amenities including a clubhouse with pool and spa, fitness center, business center, theater room, tennis and basketball courts, playgrounds, dog parks, and scenic walking trails. The community is beautifully maintained and known for its welcoming atmosphere and year-round neighborhood events. Located in the heart of Ontario Ranch, this home offers close proximity to new schools, retail centers, restaurants, and major freeways (60, 15, 71, 91). It’s just minutes from Ontario International Airport, Ontario Mills, and Victoria Gardens—making it a prime location for convenience and lifestyle. Offered at $3,500/month and available for immediate lease. Don’t miss this rare opportunity to live on one of the most private lots in the community! Truly a must see to appreciate! Showing will be held for one day only: Saturday, August 16, 2025, between 1:00 PM to 4:00 PM.
Facts
Single Family Residence | Built in 2018 | Lot Size: 3150.00 sqft | HOA Dues: $0/month
Features
In-Law Floorplan,Open Floorplan,Recessed Lighting
Listing provided by Kenneth Lickitwongse, Kenneth J Lickitwongse, BROKER
Based on information from California Regional Multiple Listing Service, Inc. as of August 13, 2025. This information is for your personal, non-commercial use and may not be used for any purpose other than to identify prospective properties you may be interested in purchasing. Display of MLS data is usually deemed reliable but is NOT guaranteed accurate by the MLS. Buyers are responsible for verifying the accuracy of all information and should investigate the data themselves or retain appropriate professionals. Information from sources other than the Listing Agent may have been included in the MLS data. Unless otherwise specified in writing, Broker/Agent has not and will not verify any information obtained from other sources. The Broker/Agent providing the information contained herein may or may not have been the Listing and/or Selling Agent.