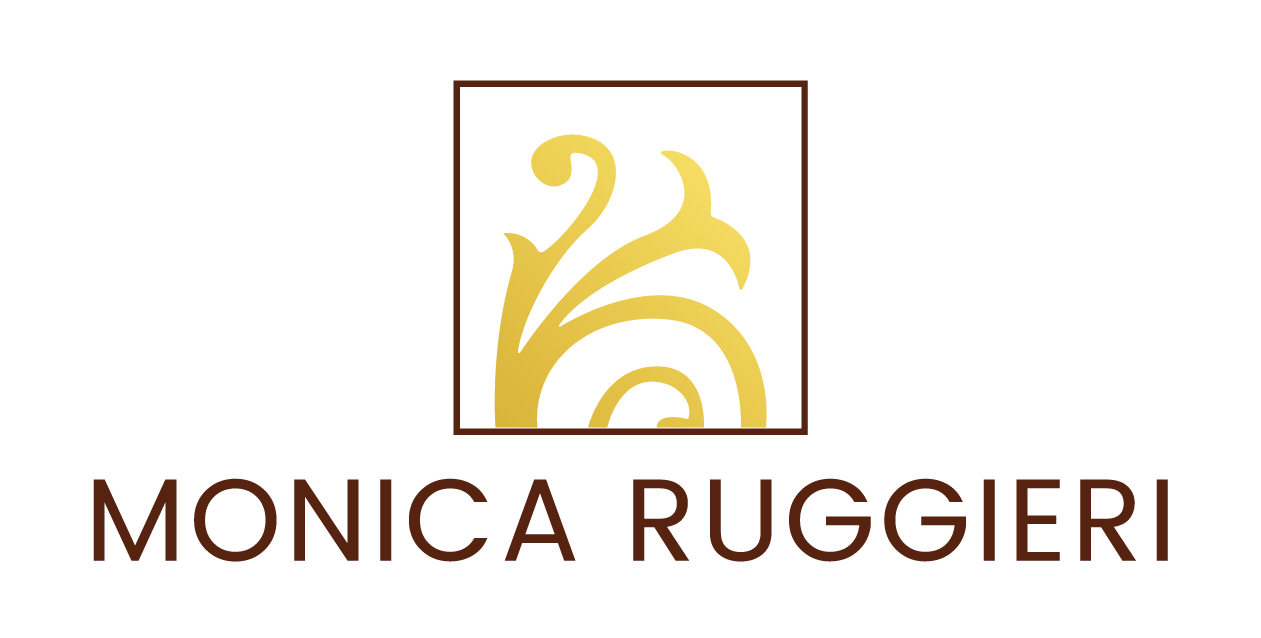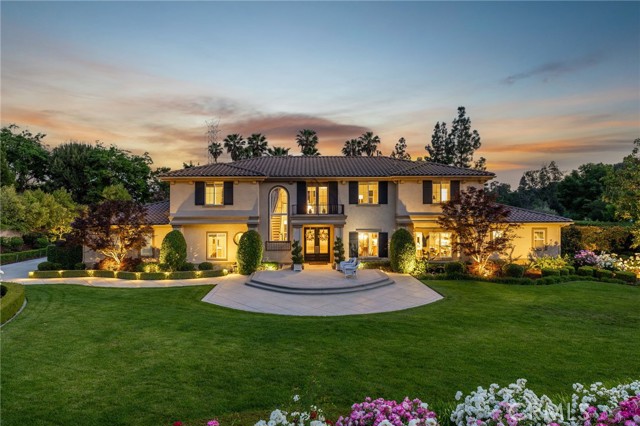



Claremont, CA91711
6 Bedrooms | 6 baths | 5356 sqft | MLS# CV25109463
Tract:
Pending $2,500,000
Description
An Icon of Luxury Living in Chanteclair Estates. Set at the end of a cul-de-sac in prestigious Chanteclair Estates, this unrivaled residence commands one of the community’s most coveted lots. Enveloped in meticulously designed landscaping, the home makes a commanding first impression with its manicured lawn, dramatic architectural lines, and an elevated radius porch framing a double door entry of wood and glass. Inside, sophistication unfolds across an elegant marble foyer with custom inlay tile work, soaring ceilings crowned by a chandelier, and views of a staircase and upper-level balcony. The formal living room is a retreat, framed by crown molding, a fireplace with built-in bookcases, and picturesque backyard vistas. The formal dining room invites entertaining with front yard views and an exquisite chandelier. The family room showcases maple hardwood floors, a custom fireplace, and a seamless indoor-outdoor flow through French doors and a wall of windows. An open-concept chef inspired kitchen features quartz countertops, dual islands with prep and seating areas, stainless steel Dacor and KitchenAid appliances, a built-in desk, coffee bar, walk-in pantry, and an breakfast nook. A generous downstairs bonus room with built-in buffet and dual French doors provides flexibility for gatherings or recreation. A library with mahogany wood floors, custom cabinet, and direct backyard access, plus two main-floor ensuite bedrooms complete the lower level, ideal for multigenerational living or guest accommodations. Upstairs, a secondary bonus room offers sweeping views and a perfect flex space for a media lounge or retreat. The primary suite is a sanctuary, introduced by a cozy retreat with balcony access and the bedroom with a tray ceiling. Dual walk-in closets lead to the spa-like bath with marble floors, a center tub, dual sinks, Carrara marble counters, and a custom walk-in shower. Three additional bedrooms upstairs, one with a private ensuite and two sharing a Jack-and-Jill bath. Outdoors, a private paradise awaits. The expansive backyard offers a sparkling pool set in a new paver stone deck, complemented by mature hedging and a tiered landscape with a baluster-lined terrace. Entertain in style with a built-in fireplace and fountain lounge area, a covered patio, and a fully equipped outdoor kitchen with granite counters and stainless appliances. A rare four-car garage completes this exceptional estate, blending timeless design with modern luxury at every turn.
Facts
Single Family Residence | Built in 2001 | Lot Size: 41515.00 sqft | HOA Dues: $0/month
Features
Ceiling Fan(s),Copper Plumbing Full,Crown Molding,Dry Bar,High Ceilings,Open Floorplan,Pantry,Quartz Counters,Recessed Lighting
Listing provided by Nicholas Abbadessa, RE/MAX MASTERS REALTY
Based on information from California Regional Multiple Listing Service, Inc. as of June 12, 2025. This information is for your personal, non-commercial use and may not be used for any purpose other than to identify prospective properties you may be interested in purchasing. Display of MLS data is usually deemed reliable but is NOT guaranteed accurate by the MLS. Buyers are responsible for verifying the accuracy of all information and should investigate the data themselves or retain appropriate professionals. Information from sources other than the Listing Agent may have been included in the MLS data. Unless otherwise specified in writing, Broker/Agent has not and will not verify any information obtained from other sources. The Broker/Agent providing the information contained herein may or may not have been the Listing and/or Selling Agent.