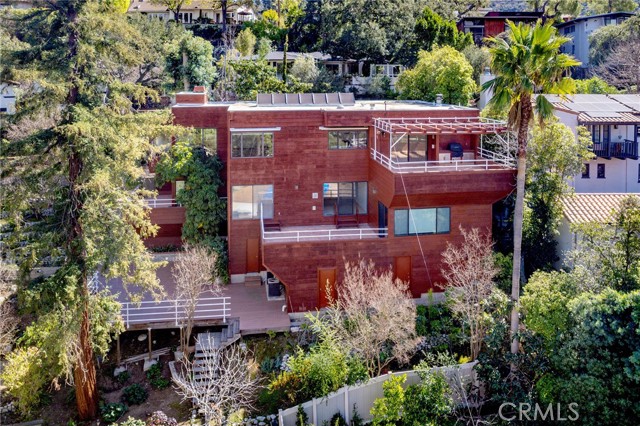



Glendale, CA91206
4 Bedrooms | 4 baths | 3558 sqft | MLS# GD25044578
Tract:
For Sale $2,499,000
Description
Located In The Prestigious Chevy Chase Canyon * 4 Bedrooms / 3.5 Bathrooms * 3,558sqft Of Living Space * 12,333sqft Lot * 1980 Built * Large Double Door Entry * Bright * High Ceiling * Formal Living Room With A Fireplace * Formal Dining Room * Sunk-In Conversation Area With A Fireplace * Large Kitchen With A Center Island & Top Of The Line Appliances * Breakfast Nook / Den That Opens Up To A Large Patio With Mountain & Golf Course Views * Built-In BBQ And Heater * Oversized Master Bedroom With His & Her Walk-In Closets * Separate Family Room That Can Be Turned Into A 5th Bedroom Or Home Office * Separate Laundry Room * 2 HVAC Units * Central Vacuum System * 200amp Electrical Panel * Large Deck With Extra Storage Areas * Property Contains Two Lots, #7 & #8 * Many Fruit Trees * 2 Car Attached Garage And A Large 2 Car Driveway
Facts
Single Family Residence | Built in 1980 | Lot Size: 12337.00 sqft | HOA Dues: $0/month
Features
Balcony,Beamed Ceilings,Copper Plumbing Full,Granite Counters,High Ceilings,Open Floorplan,Storage,Wet Bar
Listing provided by Artin Sarkissian, The Art In Real Estate
Based on information from California Regional Multiple Listing Service, Inc. as of July 2, 2025. This information is for your personal, non-commercial use and may not be used for any purpose other than to identify prospective properties you may be interested in purchasing. Display of MLS data is usually deemed reliable but is NOT guaranteed accurate by the MLS. Buyers are responsible for verifying the accuracy of all information and should investigate the data themselves or retain appropriate professionals. Information from sources other than the Listing Agent may have been included in the MLS data. Unless otherwise specified in writing, Broker/Agent has not and will not verify any information obtained from other sources. The Broker/Agent providing the information contained herein may or may not have been the Listing and/or Selling Agent.