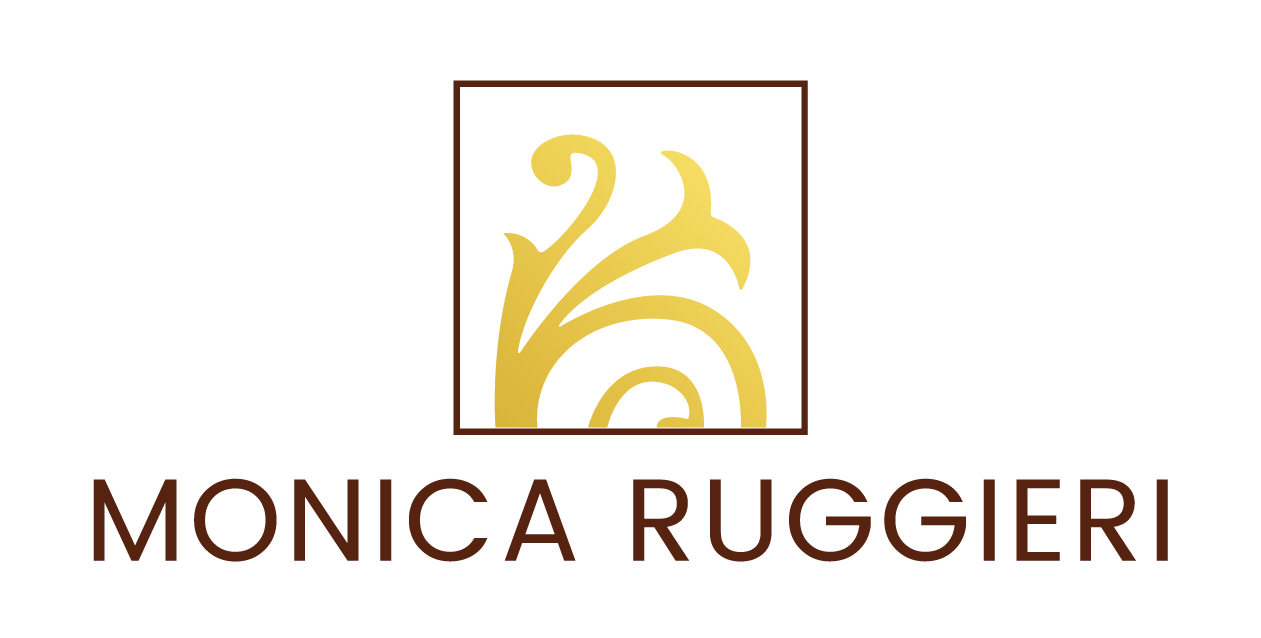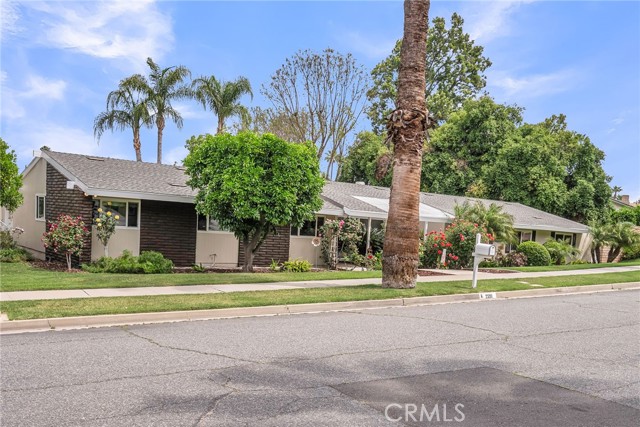



Riverside, CA92506
4 Bedrooms | 3 baths | 3252 sqft | MLS# IV25113709
Tract: Victoria Grove
Pending $1,050,000
Description
VICTORIA WOODS- "VICTORIA GROVES" was the first custom home tract in the highly coveted Victoria Woods Neighborhood just south of the south ridge of the exclusive Victoria Club Golf Course carved out of the Orange Groves! This elegantly contemporary custom home has been strikingly updated to meet the needs of modern living while maintaining the simplistic charms that make mid-century architecture so endearingly appealing! Floor to ceiling walls of glass frame the entry hall and adjacent formal living room with vaulted ceiling and impressive slumpstone fireplace. Currently used as a massive formal dining room, this space is ideal for large gatherings and affords views and opens onto the large rear patio and pool beyond. The informal living areas connect and are comprised of the professional quality island kitchen with double ovens, double sinks and double dishwashers; the family room with vaulted ceiling and slumpstone fireplace and the expansive game room with doors to the back patio as well as the side driveway entrance. The bedroom wing of the house is separated from the living areas by the passive solar foyer and includes four family bedrooms including the primary suite with spacious bath and 3 large closets; Large indoor laundry room and huge second bath further compliment the hospitality of this unique home. The grounds of this roomy corner lot are filled with mature trees and landscaping including several Citrus and ornamental Palms as well as a stunning variety of rose bushes. Quiet interior neighborhood with miles of sidewalks and parkway for enjoying walks, walking distance to Alcott Elementary and Poly High School as well as a short drive to Victoria Club and just a few miles from the 91 Freeway and conveniences of Magnolia Center/Mid-town retail and commercial district.
Facts
Single Family Residence | Built in 1964 | Lot Size: 15682.00 sqft | HOA Dues: $0/month
Features
Built-in Features,Cathedral Ceiling(s),Ceiling Fan(s),High Ceilings,Open Floorplan,Pantry,Quartz Counters,Recessed Lighting,Stone Counters,Storage,Sunken Living Room
Listing provided by BRAD ALEWINE, COMPASS
Based on information from California Regional Multiple Listing Service, Inc. as of June 30, 2025. This information is for your personal, non-commercial use and may not be used for any purpose other than to identify prospective properties you may be interested in purchasing. Display of MLS data is usually deemed reliable but is NOT guaranteed accurate by the MLS. Buyers are responsible for verifying the accuracy of all information and should investigate the data themselves or retain appropriate professionals. Information from sources other than the Listing Agent may have been included in the MLS data. Unless otherwise specified in writing, Broker/Agent has not and will not verify any information obtained from other sources. The Broker/Agent providing the information contained herein may or may not have been the Listing and/or Selling Agent.