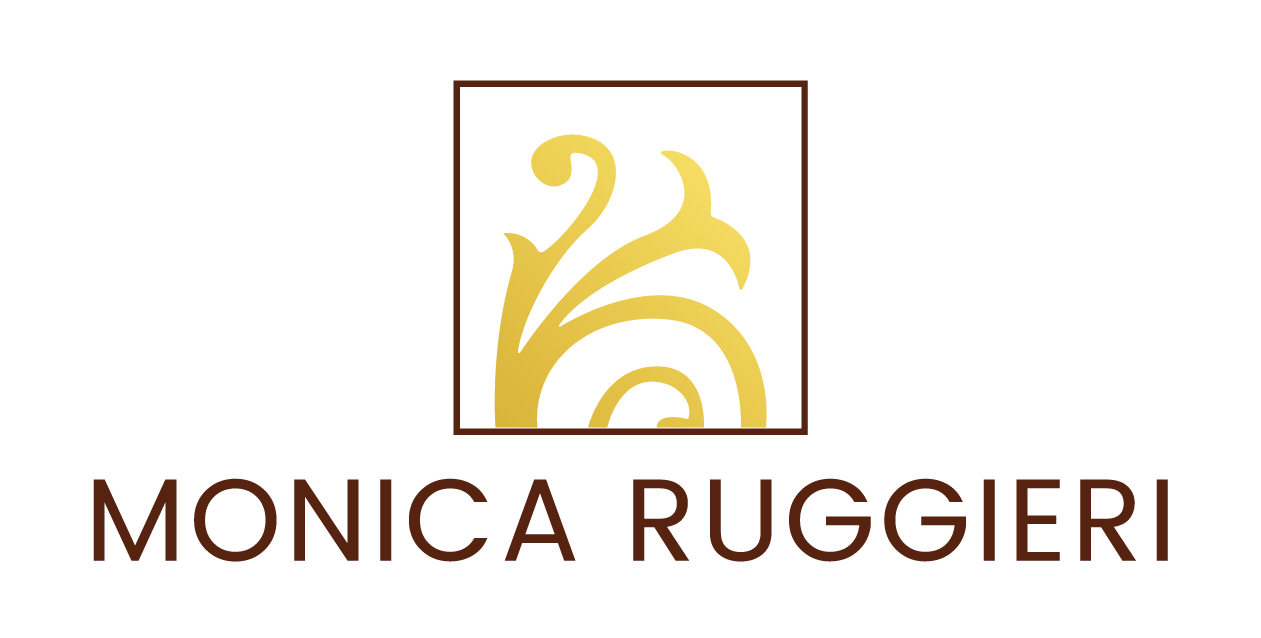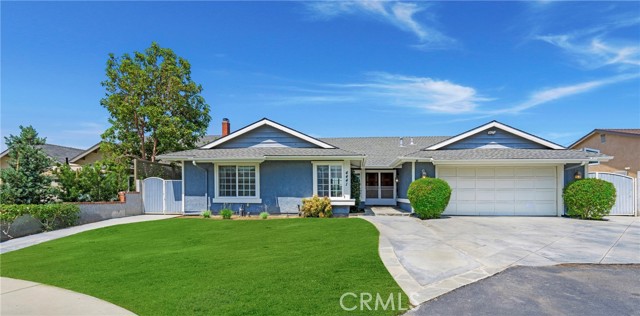



Yorba Linda, CA92886
4 Bedrooms | 2 baths | 2206 sqft | MLS# OC25148895
Tract: Yorba Linda Homes (YRLH)
Pending $1,100,000
Description
As You Find Yourself driving to Your New Home at the End of this Quiet Cul-de-Sac, you’ll feel a Sense of Calm and Belonging in this Peaceful Neighborhood known for its Respectful Neighbors and overall Sense of Tranquility. The home’s Location is Unmatched - just Moments from Top-Rated Schools, the El Cajon Trail, Veterans Sports Park, and Yorba Linda Community Center, making it Ideal for Families, Walkers, and Anyone who enjoys an Active Lifestyle in a Serene Setting. Step into the Backyard Designed for Entertaining and Relaxing: a Solid Patio Cover, a Separate Pergola, a BBQ Island with an EdgeStar Full-Size Kegerator, and a Permitted Stone Spa. Turf Landscaping Offers a Clean, Low-Maintenance Outdoor Space, and the RV Space includes Dedicated Power Access. The Oversized Driveway Provides Ample Room for Guests and Recreational Parking. Inside, the home continues to impress with its Well-Planned Layout and Private Retreats. The Primary Suite sits privately toward the rear with Vaulted Ceilings, an Upgraded Spa-Style Bathroom, Organized Closets, and Direct Access to the Backyard. This Single-Level Home in an Unbeatable Location offers Comfort, Space, and Thoughtful Upgrades Throughout. Step through the Double Entry Doors into a layout that feels open and welcoming. Soaring Ceilings and Expansive Windows fill the living space with Natural Light, while the Open Floor Plan connects living, dining, and game areas with a Natural Flow. Rich Tile and Wood laminate Flooring run throughout, complemented by Dual-Pane Windows and Four Whole-House Fans for Enhanced Energy Efficiency. The Kitchen features Granite Counters, Upgraded Cabinetry, and a Suite of Stainless Steel Appliances - including GE Profile Double Ovens, GE Dishwasher, a KitchenAid Microwave, and a Wine Fridge. The Adjacent Breakfast Bar and Dining Areas offer Seamless Gathering Spaces for Family or Guests. Rounding out the Interior are the Remaining Bedrooms - each with Ceiling Fans and Flexible Space perfect for a Home Office, Guest Room, or Creative Retreat. The Secondary Bathroom offers both Style and Function, with a Long Dual-Sink Vanity, Framed Mirrors, and a Spacious Walk-In Shower - ideal for busy mornings or unwinding after a long day. Additional Features include an Energy-Efficient Attic System with Double Insulation and Radiant Barrier, Storage above the Garage, and a Water Softener System with Reverse Osmosis. Best of all – there’s No HOA or HOA Fees.
Facts
Single Family Residence | Built in 1979 | Lot Size: 7500.00 sqft | HOA Dues: $0/month
Features
Attic Fan,Bar,Beamed Ceilings,Block Walls,Cathedral Ceiling(s),Ceiling Fan(s),Copper Plumbing Full,Corian Counters,Granite Counters,High Ceilings,Open Floorplan,Pantry,Recessed Lighting
Listing provided by Mark Ochoa, Coldwell Banker Platinum Prop
Based on information from California Regional Multiple Listing Service, Inc. as of July 21, 2025. This information is for your personal, non-commercial use and may not be used for any purpose other than to identify prospective properties you may be interested in purchasing. Display of MLS data is usually deemed reliable but is NOT guaranteed accurate by the MLS. Buyers are responsible for verifying the accuracy of all information and should investigate the data themselves or retain appropriate professionals. Information from sources other than the Listing Agent may have been included in the MLS data. Unless otherwise specified in writing, Broker/Agent has not and will not verify any information obtained from other sources. The Broker/Agent providing the information contained herein may or may not have been the Listing and/or Selling Agent.