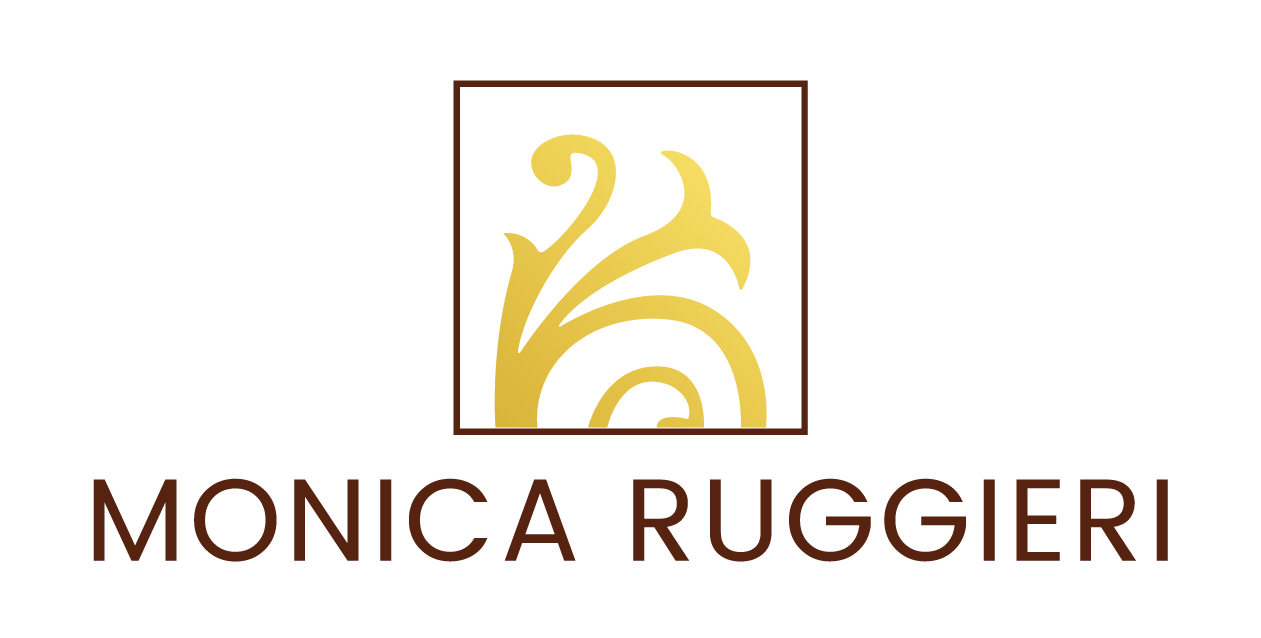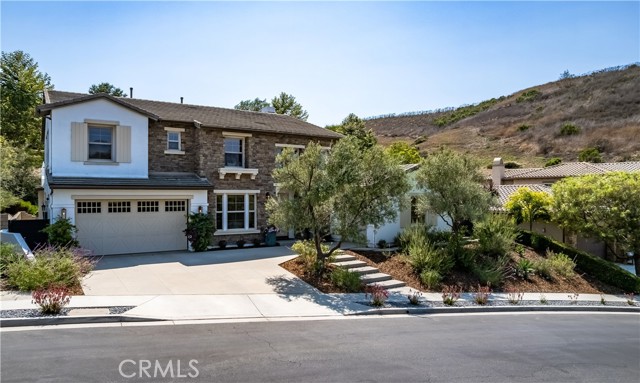



San Juan Capistrano, CA92675
6 Bedrooms | 7 baths | 4400 sqft | MLS# OC25162243
Tract: Whispering Hills
For Sale $3,650,000
Description
Coastal Luxury Retreat in Whispering Hills Set behind gates in the prestigious enclave of Whispering Hills, just minutes from the ocean, this exquisitely remodeled estate is a rare blend of luxury, privacy, and California elegance. With 6 ensuite bedrooms, 7 bathrooms, and 2 flexible rooms for an office, media, or playroom, the home spans 4,400 sq ft of refined living space on a serene and secluded half-acre lot. Wide-plank European Oak floors flow throughout. The chef’s kitchen is a true showstopper—featuring an oversized marble slab island, high-end quartz counters, marble backsplash, and a full suite of professional-grade appliances: 6-burner gas range, 3 ovens, 2 dishwashers, a prep sink, and alkaline purified water system. Oversized sliding glass pocket doors connect the kitchen to a stunning backyard oasis. The great room offers sweeping views of the lush hillside and sparkling pool through elegant French doors, while the adjacent family room is anchored by a dramatic 72" modern gas fireplace with a floor-to-ceiling stone-like surround. A designer wet bar with quartz surfaces, glass cabinetry, and marble-tiled backsplash elevates entertaining. The spa-like primary bath boasts dual walk-in closets, a large 2-person tub, and an extraordinary shower with dual rainheads and handheld sprayer with individual temperature controls, and architectural tiles and a one-of-a-kind Pebbelini floor and wall. Two additional bathrooms have been upgraded with floor-to-ceiling marble-like walls. Step outside to the ultimate entertainer’s paradise: a remodeled California Room with quartz and diamond-glass fireplace, a massive saltwater pool with waterfalls, Baja shelf, and spa (with automatic pool cover), plus a cozy fire pit lounge wrapped in café lights. A 15' x 10' outdoor kitchen includes a 42" grill/griddle, side burner, 36” ceramic sink, dual beverage centers, ice bin, and generous dining area. Freshly painted and surrounded by white roses, lavender, and Mexican sage, the home includes a 4-car garage, dual HVAC, dual tankless water heaters, paid solar with battery wall, and EV charger.
Facts
Single Family Residence | Built in 2015 | Lot Size: 20056.00 sqft | HOA Dues: $350/month
Features
Bar,Block Walls,Cathedral Ceiling(s),Ceiling Fan(s),High Ceilings,In-Law Floorplan,Open Floorplan,Pantry,Quartz Counters,Recessed Lighting,Stone Counters,Storage,Two Story Ceilings,Wet Bar,Wired for Data
Listing provided by Stacie Hill, Realty One Group West
Based on information from California Regional Multiple Listing Service, Inc. as of August 21, 2025. This information is for your personal, non-commercial use and may not be used for any purpose other than to identify prospective properties you may be interested in purchasing. Display of MLS data is usually deemed reliable but is NOT guaranteed accurate by the MLS. Buyers are responsible for verifying the accuracy of all information and should investigate the data themselves or retain appropriate professionals. Information from sources other than the Listing Agent may have been included in the MLS data. Unless otherwise specified in writing, Broker/Agent has not and will not verify any information obtained from other sources. The Broker/Agent providing the information contained herein may or may not have been the Listing and/or Selling Agent.