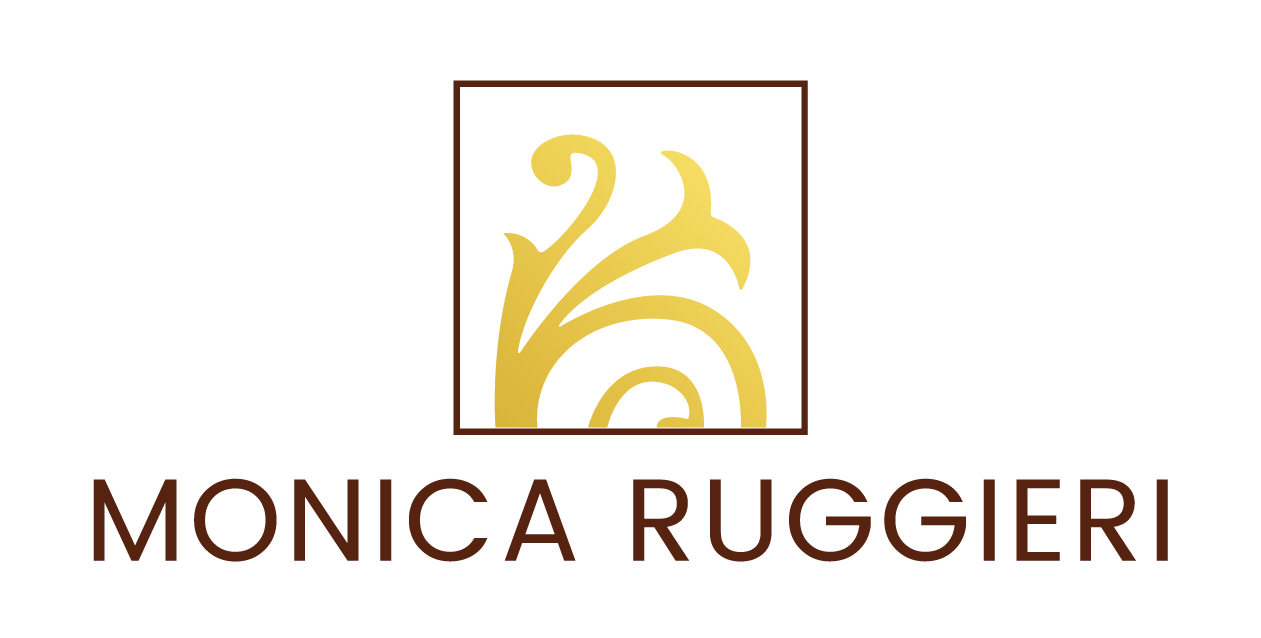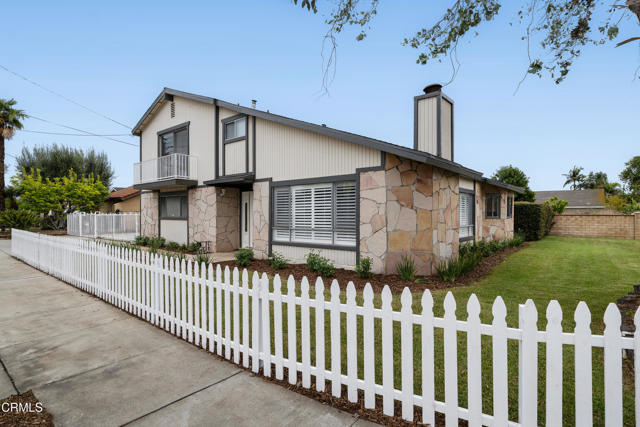



West Covina, CA91790
3 Bedrooms | 3 baths | 2200 sqft | MLS# P1-21262
Tract:
For Sale $899,000
Description
Located in the heart of West Covina, this charming corner lot home sits behind a white picket fence with a lush green lawn, offering classic curb appeal. Inside, a tile entryway leads to a sunken living room with new carpet, a gas fireplace with a brick hearth & mantle, anchored by elegant sconce lighting. Large louvered shutters frame a picture window overlooking the front yard. The dining room, illuminated by a stylish drum shade chandelier, also features large windows with louvered shutters, creating a bright & inviting space. The tile flooring extends to the back of the home, where the open kitchen features granite countertops, a 5-burner gas range, a built-in microwave & a sliding glass door leading to the covered back patio. The patio is an entertainer's delight, complete with outdoor ceiling fans, tile flooring & a built-in barbecue island. Adjacent to the kitchen, a cozy family room offers a window bench seat & flows into a den with built-in shelving & a ceiling fan. A remodeled 3/4 bathroom is conveniently located nearby, featuring tile flooring, a custom tiled shower with a glass enclosure, recessed lighting & a stylish vanity. Across from the bathroom, the laundry room includes a tiled countertop, washer & dryer hookups & access to the carport, driveway & backyard. The attached 2-car garage is accessible between the laundry & bathroom. Upstairs, new carpet runs throughout the bedroom level. At the top of the stairs, a flex room can serve as a guest room or office. The first bedroom features new LED lighting, brand-new carpet & louvered shutters, while the second bedroom offers similar updates. A 3/4 bathroom serves these rooms & has been updated with tile flooring, a new toilet, a new vanity cabinet with a modern light fixture & a skylight. At the end of the hall, the primary suite is a private retreat with a lighted ceiling fan, sliding glass door opening to a balcony. The ensuite bathroom includes tile flooring, a new vanity light, a linen cabinet, a walk-in closet with sliding mirrored doors, a shower & toilet area & a skylight for added natural light. This spacious home offers multiple living spaces, modern updates & an excellent indoor-outdoor flow, making it perfect for both entertaining & everyday living.
Facts
Single Family Residence | Built in 1979 | Lot Size: 8588.00 sqft | HOA Dues: $0/month
Features
High Ceilings,Granite Counters,Ceiling Fan(s),Two Story Ceilings,Sunken Living Room
Listing provided by Jason Berns, Keller Williams Realty
Based on information from California Regional Multiple Listing Service, Inc. as of April 29, 2025. This information is for your personal, non-commercial use and may not be used for any purpose other than to identify prospective properties you may be interested in purchasing. Display of MLS data is usually deemed reliable but is NOT guaranteed accurate by the MLS. Buyers are responsible for verifying the accuracy of all information and should investigate the data themselves or retain appropriate professionals. Information from sources other than the Listing Agent may have been included in the MLS data. Unless otherwise specified in writing, Broker/Agent has not and will not verify any information obtained from other sources. The Broker/Agent providing the information contained herein may or may not have been the Listing and/or Selling Agent.