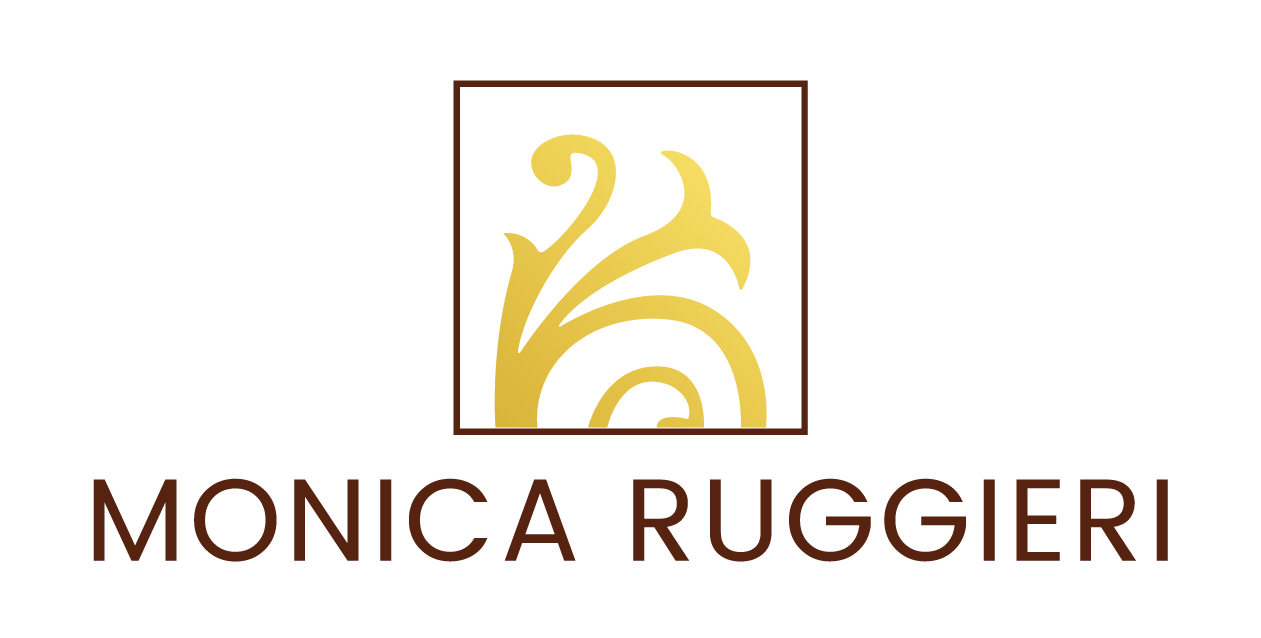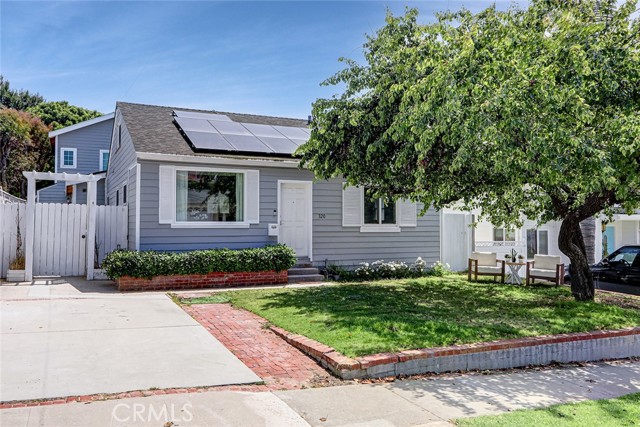



El Segundo, CA90245
5 Bedrooms | 3 baths | 2617 sqft | MLS# PV25114850
Tract:
For Sale $1,750,000
Description
Luxury Live Auction! Bidding to start from $1,750,000! Major upgrades just completed—the entrance and living room have been expanded and the formal dining room has been opened up! This expanded home offers exceptional value in a prime location just steps from top-rated schools, dining, shopping, and Library Park. Situated on a charming tree-lined street, this move-in ready 5-bedroom, 3-bath (or 4-bedroom plus office) home with a detached bonus room blends comfort, style, and flexibility. Renovated and expanded in 2024, it features an enlarged living room, an open-concept formal dining area, and nearly 7,300 square feet of lot space—an unbeatable offering at this price. All bedrooms are generously sized, including a private upstairs primary suite with cathedral ceilings, recessed lighting, a lounge area, walk-in closet, and a spa-style bathroom. Prefer your suite on the main floor? The layout adapts easily to your lifestyle. A unique front bedroom connects to a finished 392-square-foot attic (not included in the total square footage), creating a unique two-level bedroom, playroom, or media space. French doors open to a middle courtyard, making it an ideal guest room or home office. The oversized laundry room with outdoor access can double as a convenient mudroom or gym. The outdoor space is a true showstopper. The expansive backyard is a blank canvas, and the detached 214-square-foot bonus room is ready to become a guest suite, studio, gym—or the perfect complement to the resort-style pool or pickle ball court this property is calling for. All this plus, the home is equipped with an EV charger AND powered entirely by solar, eliminating the electric bill for the current owners. 320 E Walnut delivers modern upgrades, flexible living, and incredible outdoor potential—all in one unbeatable location and price!
Facts
Single Family Residence | Built in 1956 | Lot Size: 7281.00 sqft | HOA Dues: $0/month
Features
Cathedral Ceiling(s),Open Floorplan,Pantry,Recessed Lighting,Wainscoting
Listing provided by Patti Gowda, Harcourts Hunter Mason Realty
Based on information from California Regional Multiple Listing Service, Inc. as of July 24, 2025. This information is for your personal, non-commercial use and may not be used for any purpose other than to identify prospective properties you may be interested in purchasing. Display of MLS data is usually deemed reliable but is NOT guaranteed accurate by the MLS. Buyers are responsible for verifying the accuracy of all information and should investigate the data themselves or retain appropriate professionals. Information from sources other than the Listing Agent may have been included in the MLS data. Unless otherwise specified in writing, Broker/Agent has not and will not verify any information obtained from other sources. The Broker/Agent providing the information contained herein may or may not have been the Listing and/or Selling Agent.