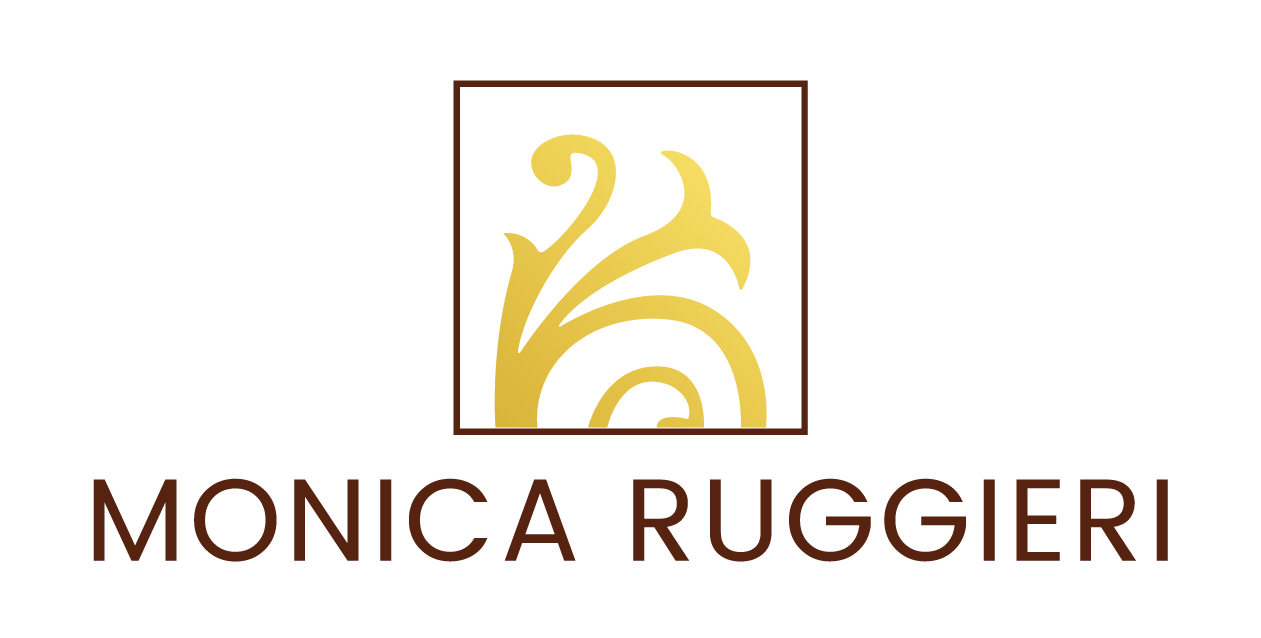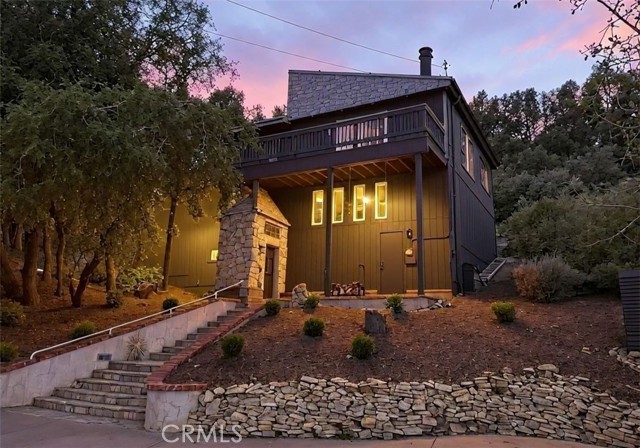



Pine Mountain Club, CA93222
2 Bedrooms | 2 baths | 1140 sqft | MLS# SR25094320
Tract:
For Sale $325,000
Description
Private Mountain Retreat with Greenbelt Views Located in the scenic community of Pine Mountain Club, this updated 2-bedroom, 2-bath home blends modern design with classic mountain style. Backing to protected greenbelt land, it offers privacy and uninterrupted views of the forest and surrounding peaks. The upper level features an open-concept living area with vaulted ceilings, large windows, and a wood-burning fireplace. A fixed metal ladder leads to a versatile loft space, suitable for reading, hobbies, or occasional guests. A built-in wet bar makes entertaining easy, and the full-length deck provides a quiet place to enjoy the views with no nearby homes. The kitchen includes quartz countertops, custom natural-wood cabinetry, a copper farmhouse sink, and hand-hammered copper details on the range hood and backsplash. Both bathrooms have been updated with modern fixtures, streamlined vanities, and contemporary gray tile. The primary suite features its own wood-burning fireplace. The lower level offers a welcoming entry area, laundry space, and additional storage. A concrete driveway provides convenient parking. Residents of Pine Mountain Club have access to a 9-hole golf course, tennis courts, swimming pool, clubhouse, equestrian center, and miles of hiking and biking trails in the Los Padres National Forest. Whether for full-time living or a weekend escape, this home offers comfort, style, and a peaceful mountain setting.
Facts
Single Family Residence | Built in 1987 | Lot Size: 17942.00 sqft | HOA Dues: $1,985/month
Features
High Ceilings,Open Floorplan,Recessed Lighting,Wet Bar
Listing provided by Stacey Havener, True North Realty
Based on information from California Regional Multiple Listing Service, Inc. as of December 11, 2025. This information is for your personal, non-commercial use and may not be used for any purpose other than to identify prospective properties you may be interested in purchasing. Display of MLS data is usually deemed reliable but is NOT guaranteed accurate by the MLS. Buyers are responsible for verifying the accuracy of all information and should investigate the data themselves or retain appropriate professionals. Information from sources other than the Listing Agent may have been included in the MLS data. Unless otherwise specified in writing, Broker/Agent has not and will not verify any information obtained from other sources. The Broker/Agent providing the information contained herein may or may not have been the Listing and/or Selling Agent.