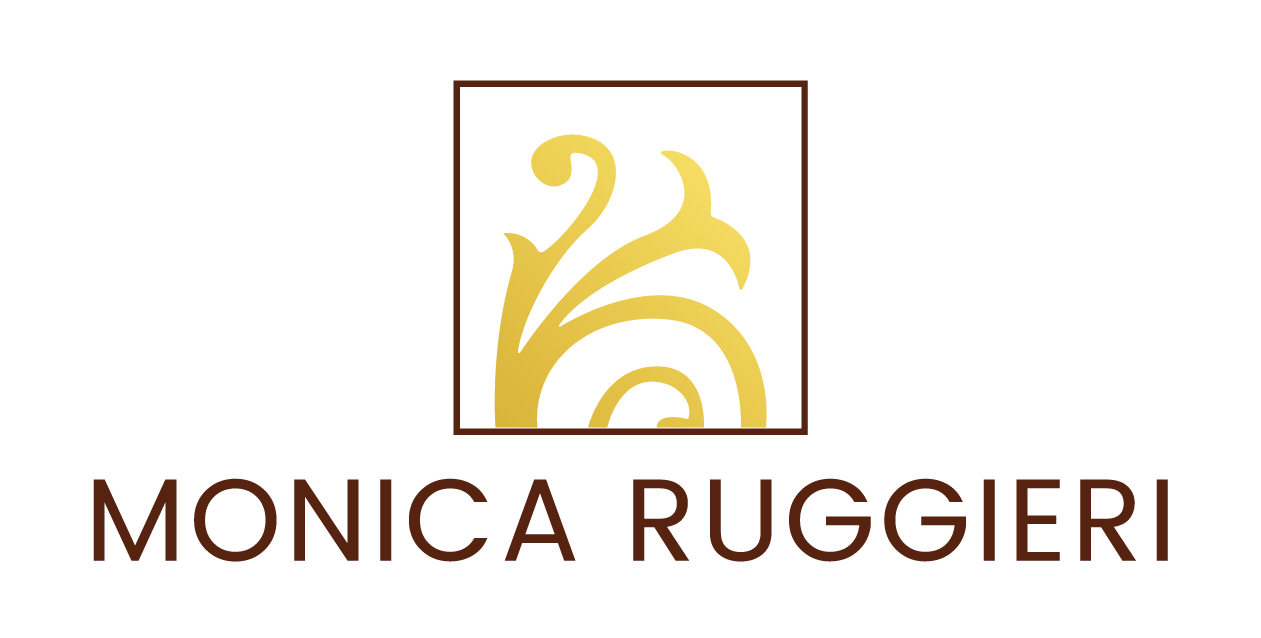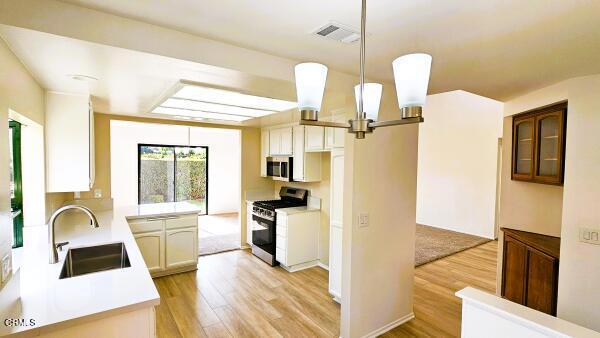



Oxnard, CA93035
3 Bedrooms | 2 baths | 1530 sqft | MLS# V1-31797
Tract: Mandalay Bay Village
For Sale $749,000
Description
Close by year end. Move-in ready! Highly upgraded! Bright, immaculate single story, 3 bedroom, 2 bath Mandalay Bay Village home has about $70,000 in upgrades! No Stairs! Desirable location with easy access to Channel Island Marina and beaches, half way between Malibu and Santa Barbara. Attractive floor plan includes a breakfast nook, dining area, and living room with vaulted ceilings and fireplace. Whether preparing a gourmet dinner or fixing a quick snack, the newly redone kitchen will make it a delight. The kitchen features spacious quartz countertops, new GE range with griddle, air fryer function and in-oven broiler, new GE 1.9 cu ft Sensor microwave, new 3-rack LG dishwasher, pull-out double trash cans, new 16 gauge large sink, a Kohler faucet, plus a garden window. Sparkling new bathrooms redone with new tiled showers, quartz countertops, custom finished cabinets, new fixtures & new toilets. The primary suite has vaulted ceilings, mirrored wardrobe doors and a private patio. The home was just painted in and out; has new plugs & switches throughout and all new LED lighting. The home also has new Luxury Vinyl Plank flooring, new carpet and new Hunter Douglas blinds.The private gated entry has south facing side yard and leads to a large private back yard with a concrete patio. Relax in the large yard which faces west for most desirable orientation. There is also a newly painted 2-car finished garage with new furnace installed December 2024, new lighting and new opener with a camera. The home is well located inside the unique, west side development built in 1989. HOA covers the pool and spa area and the outside landscaping, which keeps the community looking attractive. The home is close to two shopping centers and easy access to Victoria Avenue. Close to beaches and marina area.
Facts
Single Family Residence | Built in 1989 | Lot Size: 4263.00 sqft | HOA Dues: $328/month
Features
Cathedral Ceiling(s),Quartz Counters,Pantry,Open Floorplan,High Ceilings
Listing provided by Patty McInnes, Scott-McInnes REALTORS
Based on information from California Regional Multiple Listing Service, Inc. as of November 21, 2025. This information is for your personal, non-commercial use and may not be used for any purpose other than to identify prospective properties you may be interested in purchasing. Display of MLS data is usually deemed reliable but is NOT guaranteed accurate by the MLS. Buyers are responsible for verifying the accuracy of all information and should investigate the data themselves or retain appropriate professionals. Information from sources other than the Listing Agent may have been included in the MLS data. Unless otherwise specified in writing, Broker/Agent has not and will not verify any information obtained from other sources. The Broker/Agent providing the information contained herein may or may not have been the Listing and/or Selling Agent.