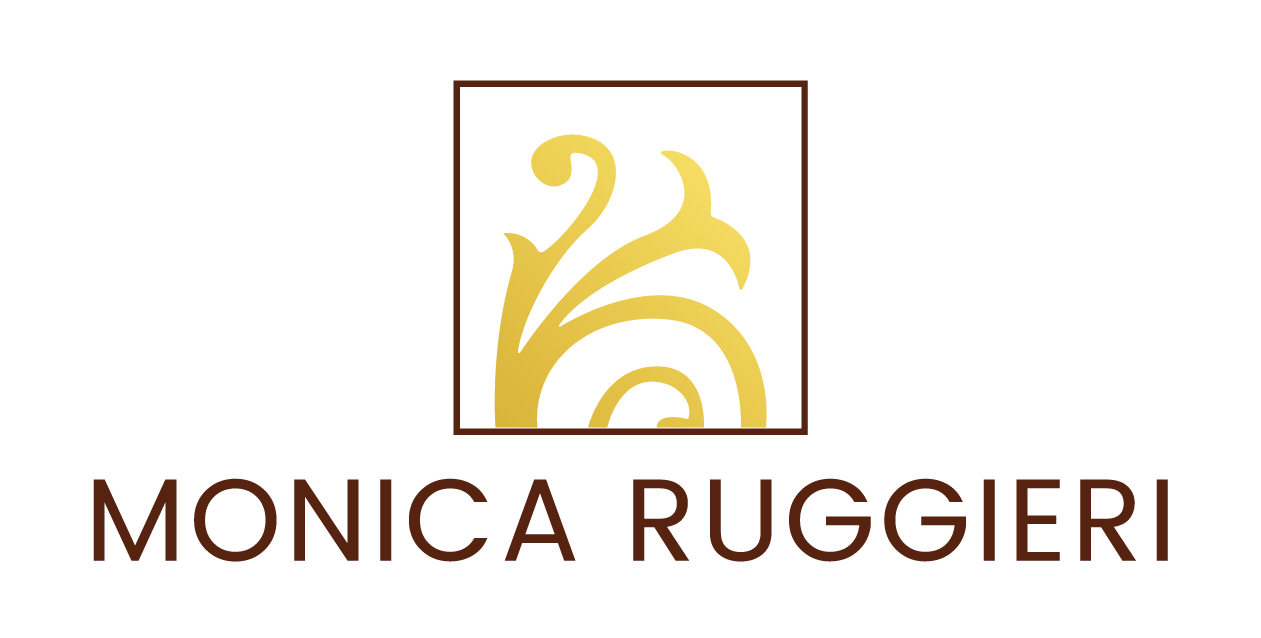

Long Beach, CA90803
3 Bedrooms | 3 baths | 3308 sqft | MLS# PW25095404
Tract: Belmont Shore (BSD)
Pending $1,975,000
Description
Prepare to be wowed by this stunning four-story contemporary home set in over 3,300 square feet of sleek, modern living in the heart of Belmont Shore. With 3 spacious bedrooms and 3 beautifully appointed bathrooms, this home is full of style, comfort, and modern luxury. After admiring the beautiful landscaping and curb appeal, step inside to a welcoming first-floor family room featuring sliding glass doors that bathe the space in natural light. A built-in bench offers additional seating, entertainer's bar, and a convenient 3/4 bathroom make this level perfect for hosting friends and family. Direct access to the two-car garage is also located on this floor. Head up to the second floor using the artful wood and steel staircase and you'll find a breathtaking living space highlighted by blonde, hardwood flooring. The expansive open-concept layout easily connects the living room, dining room, and gourmet kitchen, where an oversized quartz island, abundant soft-close cabinetry, stainless steel appliance suite, panel-front dishwasher, and ample storage create a chef’s dream. A gas fireplace, recessed lighting, and oversized windows leading to a fantastic balcony complete the main living area. A walk-in pantry/pet area & storage space are located at the end of the hallway next to a bright bedroom with its own private balcony and a second bathroom that offers a large, slate surround soaking tub, shower and stainless inlay sink. On the third level, the grand staircase reveals an incredible primary suite adorned with black steel beams, ceiling fan, a double-sided glass fireplace, and a third private balcony. The spa-like bathroom is a showstopper with a freestanding tub positioned by the fireplace, a huge glass-enclosed shower with multiple shower heads, glass block privacy accents, a double quartz vanity, and a private powder room. A large, custom walk-in closet offers generous storage with custom touches. The third bedroom is equally impressive, featuring mirrored closet doors, a private fourth balcony, and is located next to a laundry room with a pocket sliding door. The spiral staircase on this level leads to a cool loft space, perfect for a home office, yoga studio, or library. Additional highlights include extra parking behind the home for a large truck or two small cars; split system for the central heat and air conditioning; owned solar panels; and plans to convert the 4th floor space to a deck, if desired.
Facts
Single Family Residence | Built in 1987 | Lot Size: 2407.00 sqft | HOA Dues: $0/month
Features
2 Staircases,Balcony,Built-in Features,Ceiling Fan(s),Copper Plumbing Full,High Ceilings,Living Room Balcony,Open Floorplan,Pantry,Recessed Lighting
Listing provided by Kendra Miller, Keller Williams Coastal Prop.
Based on information from California Regional Multiple Listing Service, Inc. as of July 11, 2025. This information is for your personal, non-commercial use and may not be used for any purpose other than to identify prospective properties you may be interested in purchasing. Display of MLS data is usually deemed reliable but is NOT guaranteed accurate by the MLS. Buyers are responsible for verifying the accuracy of all information and should investigate the data themselves or retain appropriate professionals. Information from sources other than the Listing Agent may have been included in the MLS data. Unless otherwise specified in writing, Broker/Agent has not and will not verify any information obtained from other sources. The Broker/Agent providing the information contained herein may or may not have been the Listing and/or Selling Agent.