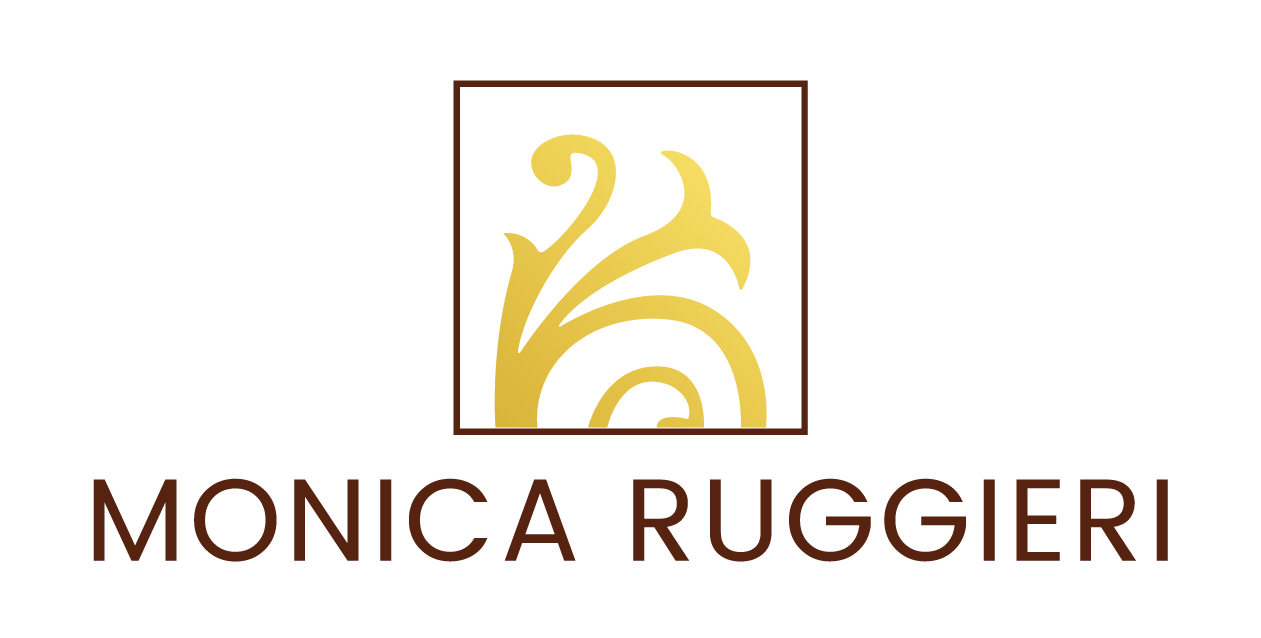

Saugus, CA91350
5 Bedrooms | 5 baths | 3824 sqft | MLS# SR25139415
Tract: Charleston (CHARV)
For Sale $1,850,000
Description
STUNNING VIEW HOME in Gated River Village! Situated on a premium cul-de-sac lot with no neighbors to the left, this model-perfect 5-bedroom + loft, 4.5-bath pool home offers one of the largest and most private yards in the community. Step inside to a light-filled open floorplan featuring gorgeous hickory wood flooring, crown molding, and a spacious great room with a stacked stone fireplace and bi-fold accordion patio doors that seamlessly connect indoor and outdoor living. The backyard is a true entertainer’s paradise, with panoramic views, a custom sparkling pool and spa, built-in BBQ island with pergola, fire pit, covered patio, bar station, and lush, park-like landscaping with LED lighting and redwood-raised garden beds. The chef’s kitchen is a showstopper, featuring: Oversized custom Labradorite granite island with seating and copper farmhouse sink, top-of-the-line stainless appliances including a 6-burner range, 42” built-in fridge, and Fischer & Paykel drawer dishwasher, custom walk-in pantry with stainless steel countertop, upgraded cabinetry with oil-rubbed bronze hardware, stone and glass mosaic backsplash, limestone counters, and under-cabinet LED lighting, downstairs includes a private next-gen suite/studio with its own entrance, full bath, custom brick wall accent, barn door, and built-in cabinetry — perfect for in-laws, guests, or a home office (plumbed for a sink). Upstairs, the luxurious primary suite features a private balcony with breathtaking views, dual walk-in closets, soaking tub, oversized shower, and double vanities behind a stylish barn door. Additional highlights include: OWNED solar system, 100-foot paver driveway, walkways & porch, custom wine closet with Sub-Zero wine fridge and refrigerator drawers, upstairs laundry with built-in cabinetry, utility room with stainless counters and automatic dog water station, berber carpet, upgraded lighting throughout, and more! HOA amenities include a pool, spa, clubhouse, and walking trails. This home offers luxury, privacy, and exceptional design—truly one-of-a-kind!
Facts
Single Family Residence | Built in 2013 | Lot Size: 16376.00 sqft | HOA Dues: $185/month
Features
Balcony,Granite Counters,High Ceilings,Open Floorplan,Pantry,Recessed Lighting
Listing provided by Kurt DeMaio, eXp Realty of California Inc.
Based on information from California Regional Multiple Listing Service, Inc. as of June 22, 2025. This information is for your personal, non-commercial use and may not be used for any purpose other than to identify prospective properties you may be interested in purchasing. Display of MLS data is usually deemed reliable but is NOT guaranteed accurate by the MLS. Buyers are responsible for verifying the accuracy of all information and should investigate the data themselves or retain appropriate professionals. Information from sources other than the Listing Agent may have been included in the MLS data. Unless otherwise specified in writing, Broker/Agent has not and will not verify any information obtained from other sources. The Broker/Agent providing the information contained herein may or may not have been the Listing and/or Selling Agent.