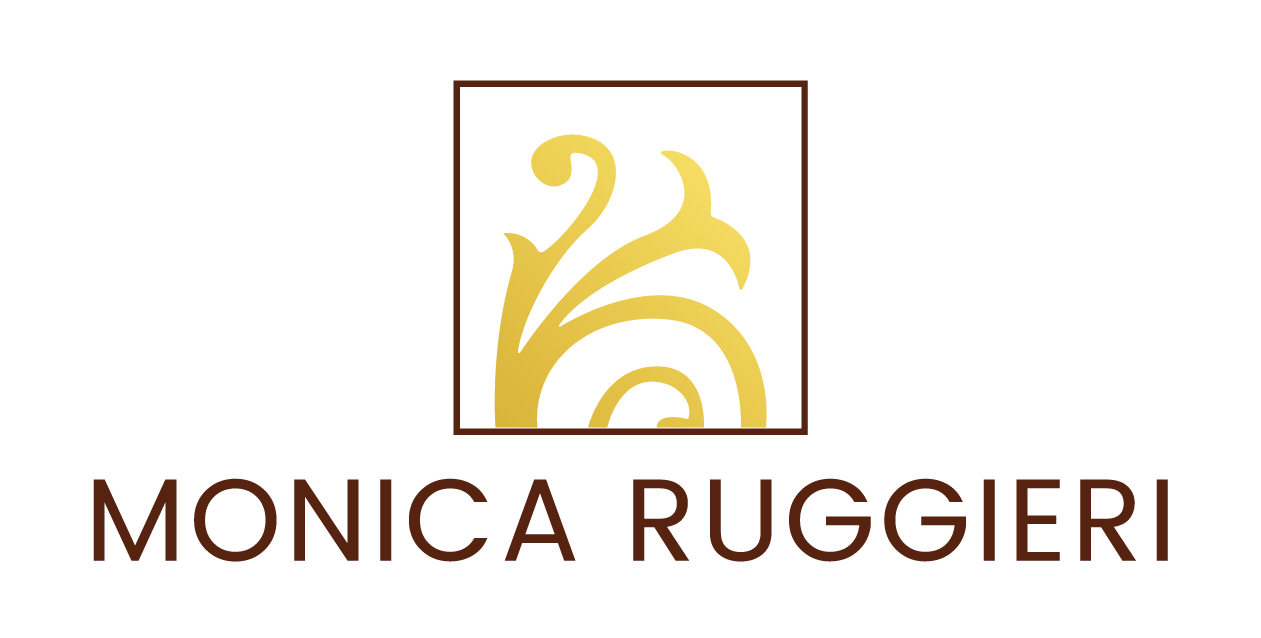

Rolling Hills Estates, CA90274
4 Bedrooms | 3 baths | 3216 sqft | MLS# PV25118820
Tract:
For Sale $2,745,000
Description
A Rare Opportunity in Rolling Hills Park Estates! Set on a quiet cul-de-sac in one of the Palos Verdes Peninsula’s most desirable gated communities, this well-maintained 4-bedroom, 3-bathroom home offers 3,216 square feet of spacious, comfortable living. With high ceilings and an abundance of natural light, the home welcomes you into elegant formal living and dining rooms that connect seamlessly to a warm and inviting family room and kitchen. Both spaces open to a private, tree-lined backyard—perfect for entertaining or simply unwinding. The flexible floor plan features a bedroom and full bathroom on the main level, ideal for guests, in-laws, or a home office. Upstairs, you'll find two additional bedrooms plus a generous primary suite, which offers treetop views, a peek-a-boo glimpse of the ocean, and a large en-suite bath. A convenient laundry chute and thoughtful touches throughout make everyday living easy and efficient. The backyard is a retreat, surrounded by mature trees for privacy and complete with a charming treehouse and a storage shed—perfect for kids, hobbies, or extra storage space. Living in Rolling Hills Park Estates means enjoying a close-knit community with access to tennis and pickleball courts, walking and equestrian trails, a playground, and horse stables. Located within the award-winning Palos Verdes Peninsula Unified School District and just minutes from beaches, shopping, dining, and golf, 23 Quarterhorse Lane offers the perfect balance of comfort, convenience, and community. Don’t miss your chance to make this property your own!
Facts
Single Family Residence | Built in 1981 | Lot Size: 14480.00 sqft | HOA Dues: $199/month
Features
Balcony,Built-in Features,Crown Molding,Granite Counters,High Ceilings,In-Law Floorplan,Open Floorplan,Pantry,Recessed Lighting,Storage,Wet Bar
Listing provided by Gina Gaugler-Christie, Estate Properties
Based on information from California Regional Multiple Listing Service, Inc. as of July 19, 2025. This information is for your personal, non-commercial use and may not be used for any purpose other than to identify prospective properties you may be interested in purchasing. Display of MLS data is usually deemed reliable but is NOT guaranteed accurate by the MLS. Buyers are responsible for verifying the accuracy of all information and should investigate the data themselves or retain appropriate professionals. Information from sources other than the Listing Agent may have been included in the MLS data. Unless otherwise specified in writing, Broker/Agent has not and will not verify any information obtained from other sources. The Broker/Agent providing the information contained herein may or may not have been the Listing and/or Selling Agent.