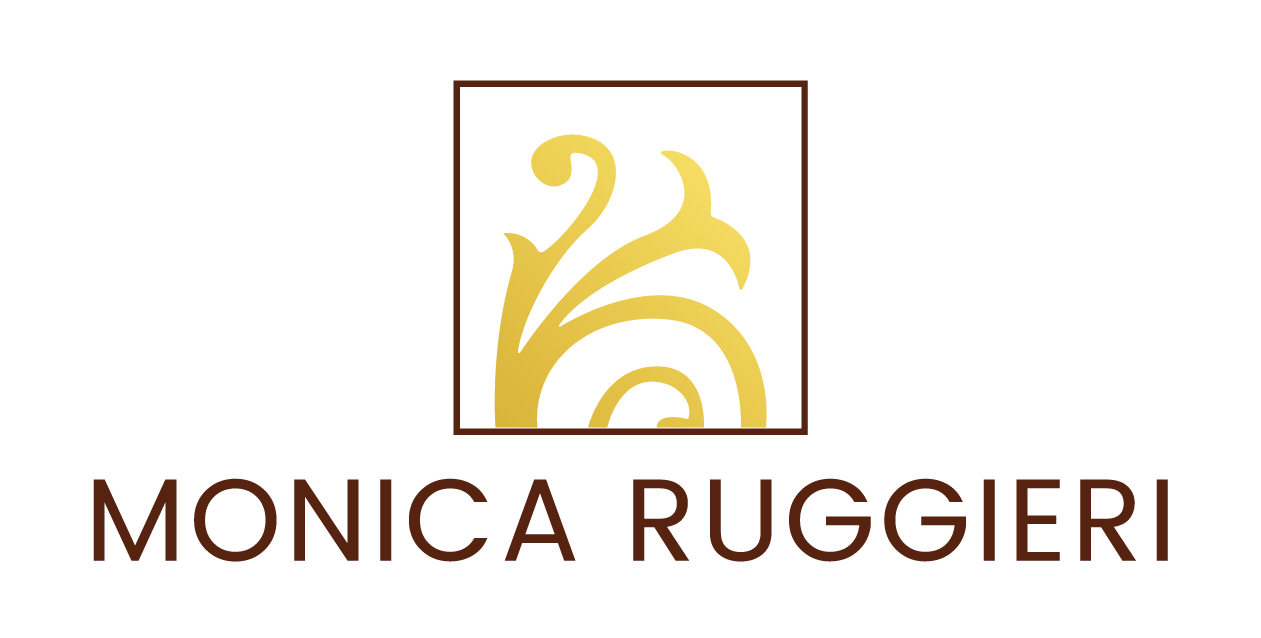

Hidden Hills, CA91302
7 Bedrooms | 10 baths | 14850 sqft | MLS# SR25132180
Tract:
For Sale $25,950,000
Description
Completed in 2025, this stunning custom estate is sited in the prime Ashley Ridge section of Hidden Hills and features panoramic pastoral & sunset views! Sited on a beautiful, almost all flat 1.2-acre lot, this home offers a rare blend of modern elegance & timeless design. Spanning approximately 14,850' of luxury living space, highlights of the sunny, open floor plan include soaring ceilings & sliding walls of glass that open to the private & spacious grounds, plus a beautiful chef's kitchen with two islands & counter seating, a separate full prep kitchen, big breakfast room, spacious family room with an artistic fireplace, entertainer's lounge with wet bar, formal dining room, custom office, media room, and a truly amazing, glass encased gym with steam, sauna, indoor spa and cold plunge! There are five bedrooms in the main house, including the gorgeous primary suite with all stone bath, two superb, oversize walk-in closets and a walk-out balcony showcasing the endless sunset views. There is also a separate two bedroom and two bath guest house complete with a full kitchen, plus there is approval for a future barn if desired. The superbly private grounds offer loads of off-street parking, a sparkling pool with fountains and large adjoining spa, a full barbecue center, lush grassy areas, mature trees, and wide-open pastoral and sunset views. Located conveniently close to the highly rated public & private schools, excellent local restaurants, and the nearby beaches of Malibu, this beautifully built home has much to offer. **The home is also available for lease at $95,000 per month**.
Facts
Single Family Residence | Built in 2024 | Lot Size: 52257.00 sqft | HOA Dues: $0/month
Features
Balcony,Bar,Beamed Ceilings,Block Walls,Built-in Features,Cathedral Ceiling(s),Elevator,High Ceilings,Home Automation System,Open Floorplan,Pantry,Recessed Lighting,Stone Counters,Storage,Two Story Ceilings,Wet Bar
Listing provided by Marc Shevin, Douglas Elliman of California, Inc.
Based on information from California Regional Multiple Listing Service, Inc. as of December 16, 2025. This information is for your personal, non-commercial use and may not be used for any purpose other than to identify prospective properties you may be interested in purchasing. Display of MLS data is usually deemed reliable but is NOT guaranteed accurate by the MLS. Buyers are responsible for verifying the accuracy of all information and should investigate the data themselves or retain appropriate professionals. Information from sources other than the Listing Agent may have been included in the MLS data. Unless otherwise specified in writing, Broker/Agent has not and will not verify any information obtained from other sources. The Broker/Agent providing the information contained herein may or may not have been the Listing and/or Selling Agent.