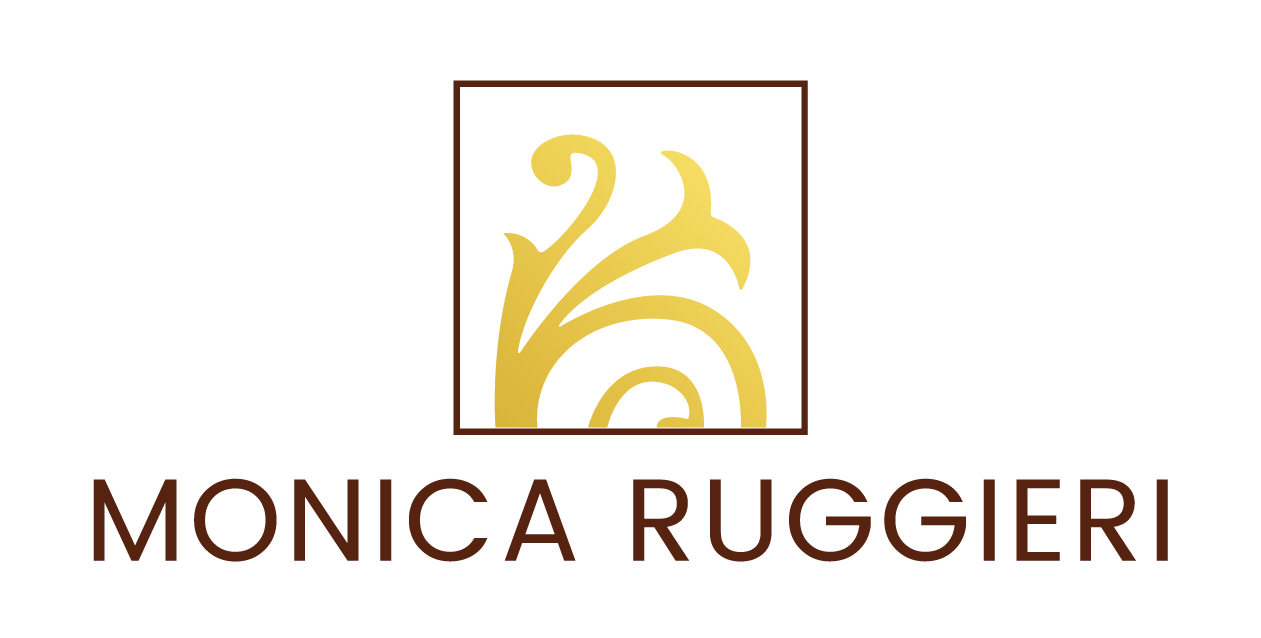

Torrance, CA90503
3 Bedrooms | 3 baths | 2498 sqft | MLS# SB25147320
Tract:
For Sale $1,499,000
Description
Meticulously maintained and thoughtfully upgraded home in Sought-After gated community-First time on the market in 35 years!! Welcome to this spacious, turn-key residence nestled in the private., gated enclave of "The VERDI Collection"-a community of just 52 custom, detached homes. Enjoy exclusive access to resort style amenities, including a large, heated pool and spa, and a fully landscaped park with mature greenery. This beautifully upgraded home features an open concept layout and has been freshly painted inside and out. The gourmet kitchen is a chef's dream, complete with custom cabinetry, gliding shelves, a Lazy Susan, granite countertops, a garden-view breakfast nook, and a center island with a Jenn-Air cooktop. Additional highlights include a Sub-Zero refrigerator, stainless steel sink, upgraded oven/microwave combo, and a charming garden window. The spacious family room boasts soaring cathedral ceilings, abundant natural light, custom built-ins, and large double glass doors that open to a serene, professionally landscaped garden/private patio with a tranquil fountain-perfect for indoor-outdoor living. The formal living and dining room combination is equally impressive, featuring a custom fireplace, ample space for entertaining, and custom lighting throughout that enhances the home's inviting atmosphere and highlights its elegant design details. The luxurious primary suite features vaulted ceilings, an oversized walk-in closet, and a spa inspired en-suite bathroom with a Jacuzzi soaking tub, a separate custom glass-enclosed shower, and a dual-sink vanity. Two additional bedrooms-one with its own walk-in closet and mirrored wardrobes-provide ample space for guests or family. Additional upgrades include elegant crown moldings throughout; multi-zone central heating and air conditioning; security system with three control panels; dual-glazed windows; new blinds throughout; new tankless water heater; newfront-loading LG stack washer and dryer; new water softener with reverse osmosis system; two skylights and four Solatubes for added natural light; custom programmable landscape lighting: custom insulated sectional garage doors: custom electrical in the garage with 220V electrical: roof has been replaced. Ideally located in central Torrance this home provides convenient access to freeways, top rated schools, shopping, dining, healthcare facilities, parks and beaches. Just a short stroll to Wilson Park.
Facts
Single Family Residence | Built in 1991 | Lot Size: 3676.00 sqft | HOA Dues: $450/month
Features
Block Walls,Cathedral Ceiling(s),Ceiling Fan(s),Ceramic Counters,Copper Plumbing Full,Crown Molding,Granite Counters,Open Floorplan,Recessed Lighting
Listing provided by Paul Siverson, West Shores Realty, Inc.
Based on information from California Regional Multiple Listing Service, Inc. as of July 12, 2025. This information is for your personal, non-commercial use and may not be used for any purpose other than to identify prospective properties you may be interested in purchasing. Display of MLS data is usually deemed reliable but is NOT guaranteed accurate by the MLS. Buyers are responsible for verifying the accuracy of all information and should investigate the data themselves or retain appropriate professionals. Information from sources other than the Listing Agent may have been included in the MLS data. Unless otherwise specified in writing, Broker/Agent has not and will not verify any information obtained from other sources. The Broker/Agent providing the information contained herein may or may not have been the Listing and/or Selling Agent.