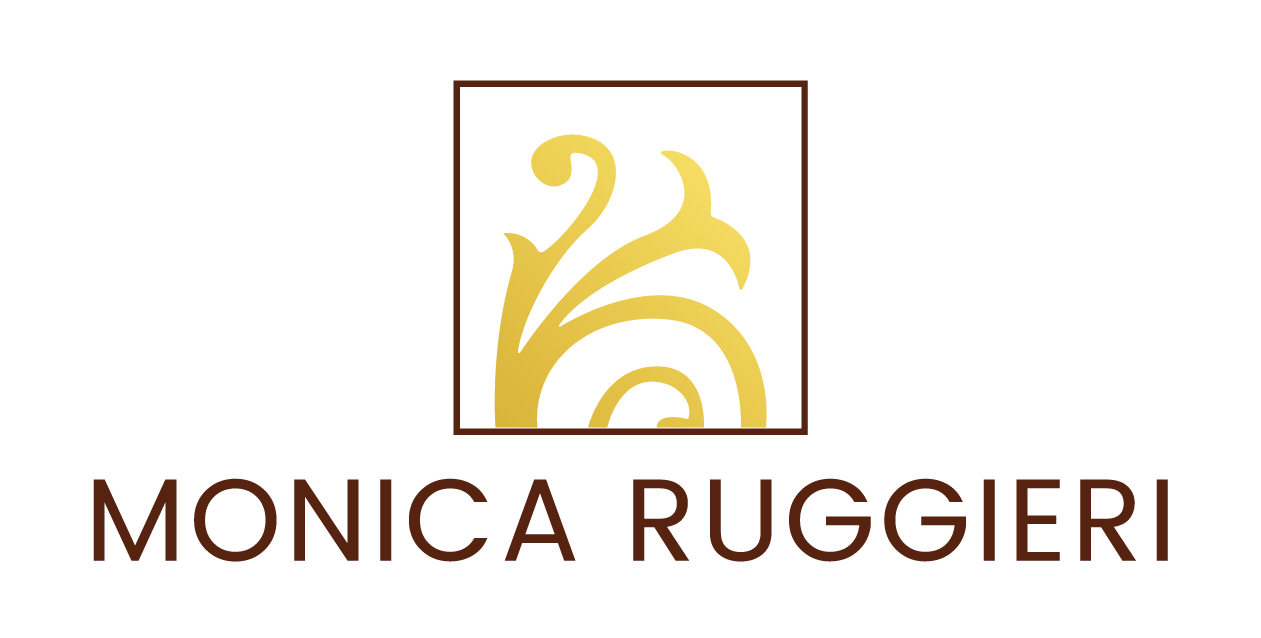

Escondido, CA92026
3 Bedrooms | 3 baths | 3216 sqft | MLS# 250032418SD
Tract: North Escondido
For Sale $1,500,000
Description
Range: $1,300,000 - $1,500,000: Tucked at the end of a peaceful cul-de-sac, this stunning single-level home offers PAID SOLAR an extra bonus room w/fireplace perfect for a home office, gym, or guest space. The open-concept layout is filled with natural light and flows seamlessly to the true showstopper: a resort-style backyard designed for ultimate relaxation and entertaining. Enjoy a disappearing edge pool, a built-in fire pit, two covered patio areas, lush landscaping, and expansive space for gatherings. RV parking and an oversized driveway offer added convenience. Inside, enjoy a bright kitchen with a large island, modern appliances, and a spacious primary suite with direct backyard access. This home delivers indoor-outdoor living at its finest with privacy, luxury, and function—all in a prime location near, shopping and dining. Your dream home with a backyard oasis awaits you! Welcome to your personal paradise—an exceptional single-level home nestled at the end of a quiet cul-de-sac, offering both comfort and resort-style living. This beautifully upgraded property features 3 generously sized bedrooms plus a versatile bonus room (ideal as a 4th bedroom, office, or home gym), 3 full bathrooms, and a sprawling open-concept floor plan that blends indoor comfort with breathtaking outdoor living. From the moment you arrive, the home’s curb appeal and quiet location set the tone for what’s to come. Step inside and you’re greeted with bright, open living spaces that flow effortlessly from room to room. Natural light pours through large windows, and wide sliding doors open to reveal one of the most spectacular backyard settings you’ll find—truly a private resort right in your own backyard. The heart of the home is the spacious kitchen, which connects seamlessly to both the living and dining areas. Outfitted with modern appliances, generous counter space, and a large center island with bar seating, the kitchen is designed for function and style. Whether you’re hosting a dinner party or enjoying a casual family breakfast, this layout makes everyday living a joy. The primary suite is your own retreat, featuring a spacious bedroom an updated en-suite bath with dual vanities and a walk-in shower. The additional bedrooms offer great space, comfort and storage, while the bonus room provides flexibility to meet your needs. Now let’s talk about the showstopper—the backyard. Designed for year-round entertaining and maximum relaxation, this resort-like outdoor space offers the ultimate California lifestyle. Anchored by a stunning disappearing edge pool that seems to flow into the horizon, this yard is a rare gem. Multiple seating areas invite you to relax, dine or host unforgettable gatherings. Two separate covered lounge and dining patios provide shade and comfort, while a built-in fire pit creates the perfect ambiance for evening get-togethers under the stars. Whether you’re enjoying a sunset swim, sipping wine by the fire, or hosting a weekend barbecue, this backyard delivers unforgettable experiences for you and your guests. Need space for your toys or extended parking? You’re covered here, too. The expansive lot includes RV parking, wide side yards and an oversized driveway with plenty of room for guests. Additional upgrades and features include: • Prime cul-de-sac location offering privacy and minimal traffic • Single-level living—no interior stairs • Open concept layout with seamless indoor/outdoor flow • Sparkling disappearing edge pool with elevated sun shelf • Resort-style backyard with mature landscaping and turf accents • Two spacious covered patio areas for outdoor dining and lounging • Built-in fire pit for cozy evenings and year-round enjoyment • RV parking plus generous driveway space • Light-filled living room with fireplace and direct backyard access • 3 full bathrooms, thoughtfully updated with modern finishes • Bonus room ideal for an office, gym, playroom,...
Facts
Single Family Residence | Built in 2002 | Lot Size: 0.00 sqft | HOA Dues: $0/month
Features
Listing provided by Mary Beth Kellee, Coldwell Banker West
Based on information from California Regional Multiple Listing Service, Inc. as of July 3, 2025. This information is for your personal, non-commercial use and may not be used for any purpose other than to identify prospective properties you may be interested in purchasing. Display of MLS data is usually deemed reliable but is NOT guaranteed accurate by the MLS. Buyers are responsible for verifying the accuracy of all information and should investigate the data themselves or retain appropriate professionals. Information from sources other than the Listing Agent may have been included in the MLS data. Unless otherwise specified in writing, Broker/Agent has not and will not verify any information obtained from other sources. The Broker/Agent providing the information contained herein may or may not have been the Listing and/or Selling Agent.