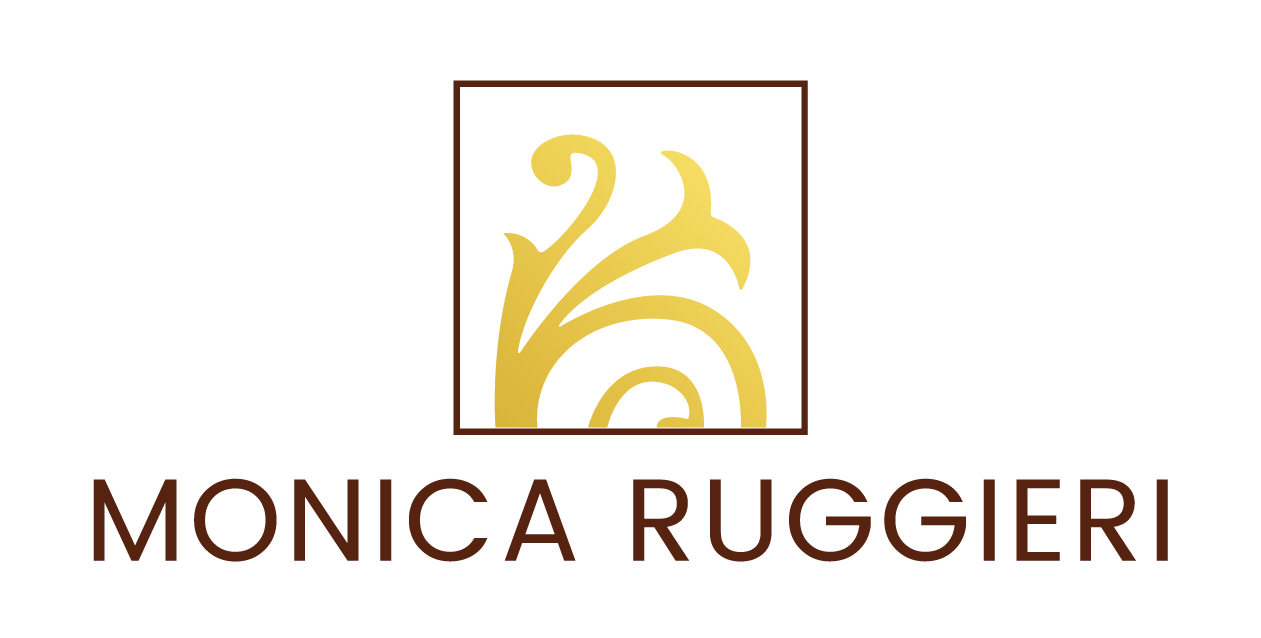

Glendale, CA91206
5 Bedrooms | 4 baths | 3437 sqft | MLS# GD25026717
Tract:
For Sale $2,995,000
Description
Welcome to 2911 E. Chevy Chase Dr., a stunning residence nestled in the highly sought after Chevy Chase Canyon neighborhood of Glendale. The Main House features 3 spacious bedrooms and 3 bathrooms and offers 2,477 square feet of living space on a 0.3-acre lot. Upon entering, you're greeted by a grand foyer that sets the tone for the home's elegant design. The expansive living spaces are adorned with high-end finishes, including hardwood floors and custom cabinetry. The gourmet kitchen is a chef's dream, equipped with top-of-the-line appliances, sleek countertops, and ample storage. The master suite serves as a serene retreat, complete with a spa-like en-suite bathroom featuring a soaking tub, separate shower, and dual vanities. Two additional well-appointed bedrooms offer comfort and privacy. The backyard is a true oasis, designed for ultimate relaxation and entertainment. Enjoy the beautifully remodeled pool and Jacuzzi, complete with a stunning waterfall and slide, perfect for family fun and gatherings. The space is beautifully landscaped and offers an ideal setting for outdoor living and entertaining. In addition to the main house, the property includes a 2 bedrooms and 1 bathroom, 960 square feet ADU offering excellent potential for guests, rental income, or personal use. Located just moments from the Glendale Chevy Chase Country Club, this home provides easy access to local amenities, top-rated schools, and major transportation routes. With its prime location and exceptional features, 2911 E. Chevy Chase Dr. presents a rare opportunity to own a piece of Glendale's finest real estate.
Facts
Single Family Residence | Built in 1951 | Lot Size: 12877.00 sqft | HOA Dues: $0/month
Features
Balcony,Bar,Built-in Features,Cathedral Ceiling(s),High Ceilings,Open Floorplan,Quartz Counters,Recessed Lighting,Stone Counters
Listing provided by Narbe Avanessian, Engel & Volkers Burbank
Based on information from California Regional Multiple Listing Service, Inc. as of July 25, 2025. This information is for your personal, non-commercial use and may not be used for any purpose other than to identify prospective properties you may be interested in purchasing. Display of MLS data is usually deemed reliable but is NOT guaranteed accurate by the MLS. Buyers are responsible for verifying the accuracy of all information and should investigate the data themselves or retain appropriate professionals. Information from sources other than the Listing Agent may have been included in the MLS data. Unless otherwise specified in writing, Broker/Agent has not and will not verify any information obtained from other sources. The Broker/Agent providing the information contained herein may or may not have been the Listing and/or Selling Agent.