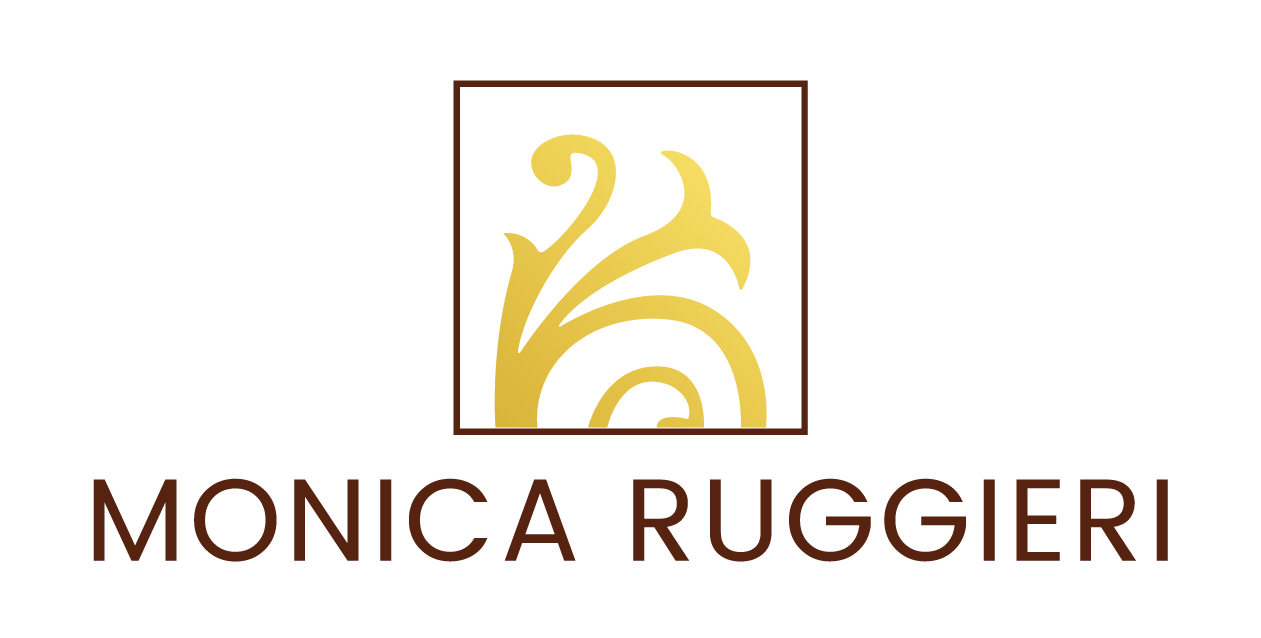

Los Angeles, CA90036
5 Bedrooms | 6 baths | 4546 sqft | MLS# 25567483
Tract:
For Sale $2,995,000
Description
Stately English Tudor with a 2-story ADU and pool+spa on a gracious 10,500 Sq Ft flat lot mid-block on Highland Ave. The property is gated and surrounded by walls of trees providing a lush front entrance full of greenery and providing privacy and security. Once inside you will notice how quiet it is as you are welcomed by a formal entryway with a sweeping staircase. Step-down into the living room with fireplace and bay windows looking onto the garden. Flow into the massive dining room with wood paneling and sconce lighting. Multiple doors to the outdoors creates an indoor / outdoor flow. The sunny chef's kitchen overlooking the yard has 2 sinks, quartz counters and SS appliances which include an oversized refrigerator / freezer, 6-burner gas range and wine fridge. A bedroom with en-suite bath and a carefully hidden powder room complete the first floor. Upstairs you will find 3 spacious bedrooms - including a beautiful primary suite facing the backyard. All bedrooms are ensuite and have renovated bathrooms, along with ample closet space. Upstairs laundry area completes the second level. Outdoor spaces include a Trek deck with built-in bar area perfect for entertaining and outdoor dining. Grassy lawn and a stately lemon tree pave the way to the fenced swimming pool & spa. In 2017 a custom ADU was built with modern architecture to compliment the old-world charm of the main house. Insanely high ceilings define the two levels of the structure which is wrapped in IPE, a tropical hardwood. First level (with a separate entrance) has custom doors and was designed as an office with multiple storage closets and a designated storage room the size of a proper garage. Second level is a 1-bedroom guest house complete with a formal entry, large bedroom, walk-in closet, full bathroom and kitchenette. An outdoor deck off the living room overlooks the pool and offers tree-top views. Paid off solar panels atop the ADU add a benefit to the entire property. Tech ready and with two separate mini-split HVAC systems this "house" will provide you a world of extra living space. Main house is 3124 Sq Feet with 4 Bedrooms (3 up, 1 down) and 4.5 bathrooms. ADU is 1422 Sq Feet with 1 bedroom + 1 bathroom. The house was renovated in 2011 which included the new pool+spa, a new roof, bolted foundation, new windows (dual-paned), upgraded electric, plumbing, HVAC and a full renovation of the kitchen and bathrooms. ADU built in 2017. Property is within the Hancock Park HPOZ and located in the 3rd St Elementary school district (buyer to verify enrollment). A very special home loaded with original charm and renovated with an abundance of upgrades and newer spaces. You must see in person to appreciate!
Facts
Single Family Residence | Built in 1925 | Lot Size: 10503.00 sqft | HOA Dues: $0/month
Features
Listing provided by Heidi Davis, Keller Williams Larchmont
Based on information from California Regional Multiple Listing Service, Inc. as of August 11, 2025. This information is for your personal, non-commercial use and may not be used for any purpose other than to identify prospective properties you may be interested in purchasing. Display of MLS data is usually deemed reliable but is NOT guaranteed accurate by the MLS. Buyers are responsible for verifying the accuracy of all information and should investigate the data themselves or retain appropriate professionals. Information from sources other than the Listing Agent may have been included in the MLS data. Unless otherwise specified in writing, Broker/Agent has not and will not verify any information obtained from other sources. The Broker/Agent providing the information contained herein may or may not have been the Listing and/or Selling Agent.