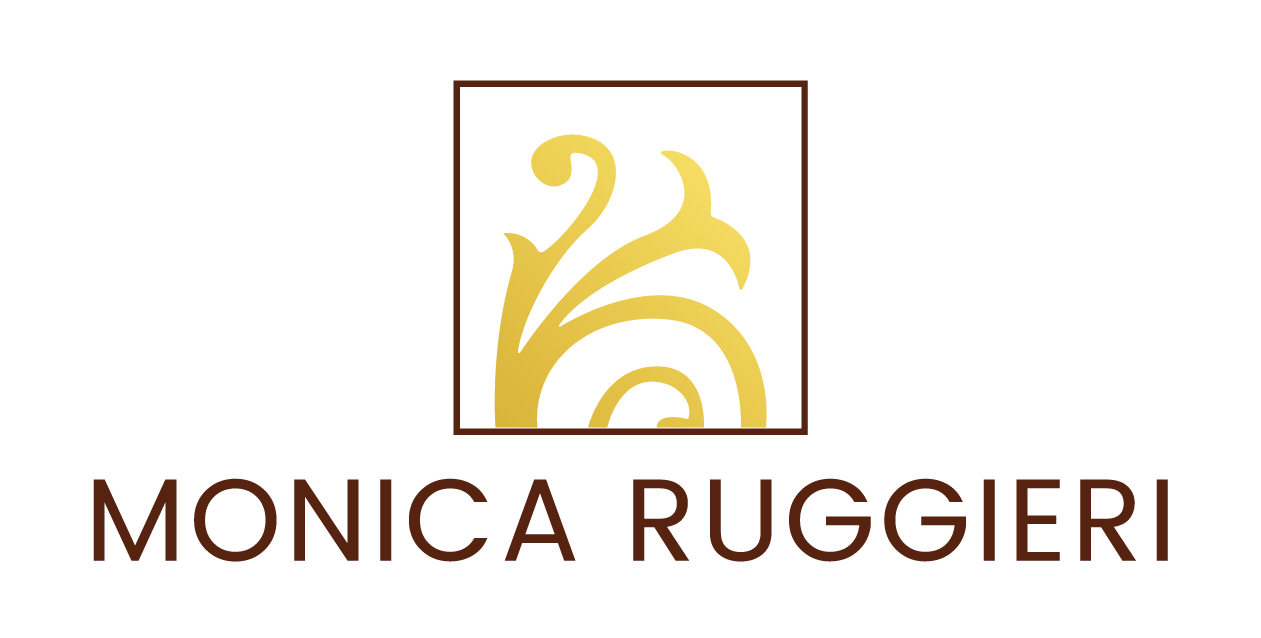

Dana Point, CA92624
5 Bedrooms | 5 baths | 4409 sqft | MLS# OC25127325
Tract: Beach Road Custom (BR)
For Sale $7,995,000
Description
Experience the pinnacle of coastal luxury with this rare oversized 6,300 sqft lot custom residence located on the exclusive guard-gated stretch of Beach Road in Dana Point, consisting of 188 homes and 1.5 miles of beachfront. Designed by world-renowned TOMARO Architects, this estate seamlessly blends timeless Cape Cod inspiration with modern elegance, offering an unmatched opportunity for beachfront living. Spanning three levels, the home has been thoughtfully designed to maximize breathtaking panoramic views of the Pacific Ocean, Catalina Island, and dramatic sunsets. Floor-to-ceiling glass walls, expansive decks, and seamless indoor-outdoor transitions create an open and light-filled coastal sanctuary. The residence features a gourmet chef’s kitchen, spacious great room, formal dining, private office, and multiple entertainment spaces designed for gatherings large and small. Upstairs, the luxurious primary suite boasts sweeping ocean vistas, a spa-inspired bath, and a private terrace overlooking the sand and surf. Additional bedrooms are generously scaled with en-suite baths, providing both comfort and privacy. A rare oversized beachfront lot allows for generous outdoor living spaces, including a seaside patio, landscaped entry court, and private beach access. Modern engineering and advanced stormwater/erosion control systems have been meticulously integrated to ensure the property’s long-term strength and stability. Located just minutes from Dana Point Harbor, the Ritz-Carlton, and Monarch Beach Resort, this one-of-a-kind residence represents the ultimate in design, setting, and lifestyle. Few properties combine such architectural pedigree, modern craftsmanship, and a true oceanfront address.
Facts
Single Family Residence | Built in 2015 | Lot Size: 6306.00 sqft | HOA Dues: $98/month
Features
Balcony,Beamed Ceilings,Built-in Features,Coffered Ceiling(s),Crown Molding,High Ceilings,Living Room Deck Attached,Open Floorplan,Pantry,Recessed Lighting,Storage
Listing provided by Winston West, Berkshire Hathaway Home Services
Based on information from California Regional Multiple Listing Service, Inc. as of November 18, 2025. This information is for your personal, non-commercial use and may not be used for any purpose other than to identify prospective properties you may be interested in purchasing. Display of MLS data is usually deemed reliable but is NOT guaranteed accurate by the MLS. Buyers are responsible for verifying the accuracy of all information and should investigate the data themselves or retain appropriate professionals. Information from sources other than the Listing Agent may have been included in the MLS data. Unless otherwise specified in writing, Broker/Agent has not and will not verify any information obtained from other sources. The Broker/Agent providing the information contained herein may or may not have been the Listing and/or Selling Agent.