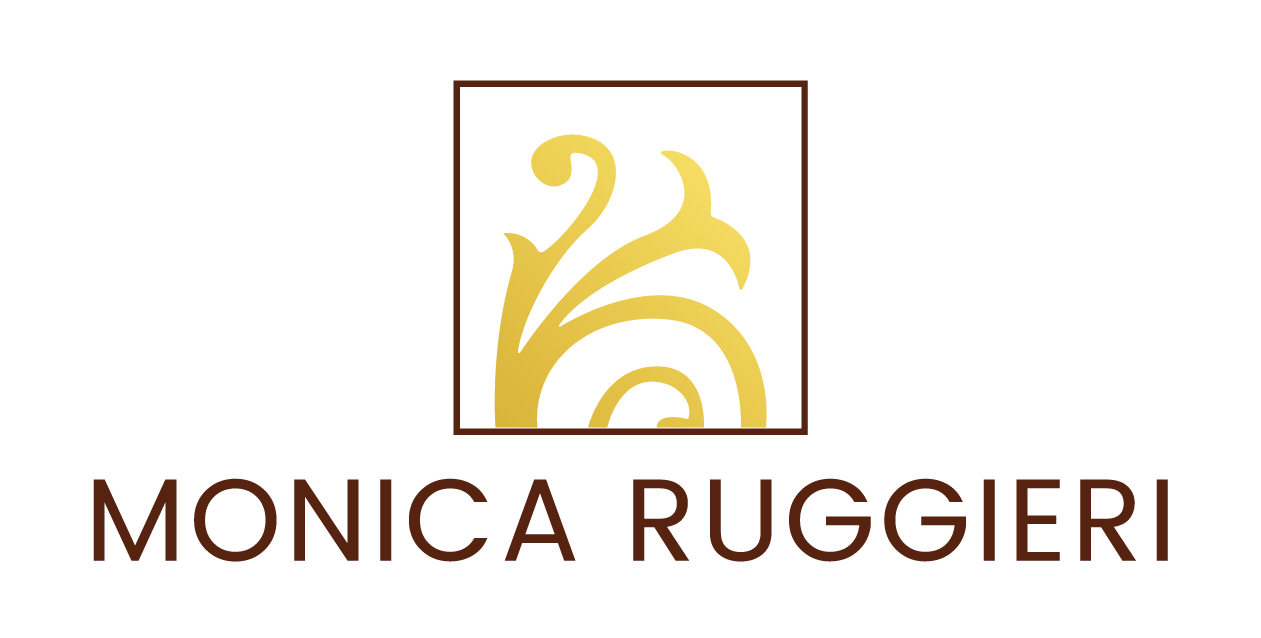

Ontario, CA91761
3 Bedrooms | 3 baths | 1698 sqft | MLS# AR25165312
Tract:
For Sale $689,000
Description
Check out this Corner (Premium) lot stylish 3-bedroom, 2.5-bath townhome with its own driveway that fits up to 4 extra cars! It’s in a great spot, just steps from the community pool, splash pad, and playground. Inside, you’ll love the modern vibe with upgraded laminate floors downstairs, cozy carpet upstairs, and a sleek kitchen with quartz counters, stainless steel appliances, and a cool tile backsplash. The solar panels are fully paid off (big savings!), and recessed lighting throughout keeps it bright and fresh. The primary suite has dual sinks and an upgraded tile shower. Walk to 99 Ranch, Costco, and tons of shops and restaurants. Plus, you’re close to the 60, 15, and 71 for easy commuting. Move-in ready and in a perfect location — don’t miss it!
Facts
Condominium | Built in 2023 | Lot Size: 0.00 sqft | HOA Dues: $253/month
Features
Listing provided by Te-Hsiang Chang, Pinnacle Real Estate Group
Based on information from California Regional Multiple Listing Service, Inc. as of July 24, 2025. This information is for your personal, non-commercial use and may not be used for any purpose other than to identify prospective properties you may be interested in purchasing. Display of MLS data is usually deemed reliable but is NOT guaranteed accurate by the MLS. Buyers are responsible for verifying the accuracy of all information and should investigate the data themselves or retain appropriate professionals. Information from sources other than the Listing Agent may have been included in the MLS data. Unless otherwise specified in writing, Broker/Agent has not and will not verify any information obtained from other sources. The Broker/Agent providing the information contained herein may or may not have been the Listing and/or Selling Agent.