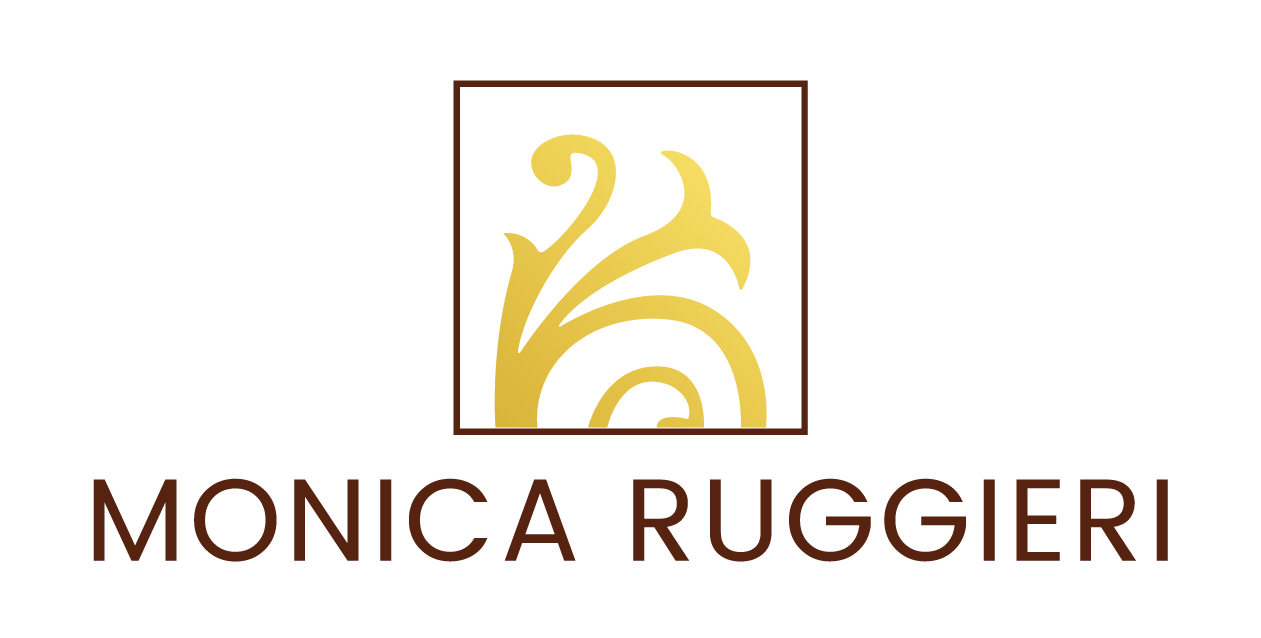

La Canada Flintridge, CA91011
4 Bedrooms | 5 baths | 3722 sqft | MLS# FR25170206
Tract:
For Sale $3,000,000
Description
Tucked away seclusively on a private cul-de-sac off the Foothill Blvd. in La Canada Flintridge. Easily accessible by the 2 and 210 freeways. This property is located on one acre of premium land overlooking miles of spectacular downtown and mountains, and on a clear day Long Beach and Catalina Island! Within a mile of famous Descanso Gardens, and just eleven-minute drive to Rose Bowl Stadium, this immaculate, custom built Tuscany view home on gated, landscaped grounds has its own private driveway in the prestigious Foothills of La Canada! A short drive from downtown, this rarely available relaxing getaway delivers nature-surrounded living at its absolute finest and offers the ultimate retreat from city life. Perched high above the city, on a private road, you arrive to an exquisite home with unbeatable surrounding scenery and breathtaking views. This impressive 4 bedroom, 5 bathroom home was quintessentially crafted with designer touches and brings the best of Mediterranean sophistication and modern luxury. A formal foyer with a winding wrought iron staircase welcomes you and takes you through the living areas down to an entertaining area with fine-crafted coffered and beamed ceilings, a grand stone inlaid fireplace, wide plank wood flooring, elegant moldings, a formal dining room, and oval breakfast nook just off the entertainer's kitchen. With an abundance of windows and three levels of outdoor patios and balconies, you will enjoy jet-liner mountain and downtown views from almost every corner of the home. The light-filled, open layout seamlessly connects entertaining, dining, kitchen, and jacuzzi to the outdoors, creating an entertainer's dream setup for the quintessential indoor-outdoor lifestyle. The open chef's kitchen is built for entertaining and features Thermador appliances, custom cabinetry, walk-in pantry, seated island, breakfast nook, and leads to the formal dining room. The incomparable master suite boasts a marble faceted en-suite with two separate vanities, a glass-enclosed shower room, a raised spa, custom walk-in his and hers dressing rooms. The second master suite and additional bedrooms are equally equipped to make young ones or in-laws feel right at home. There is an office next to the bathroom on the lowest level that can be a 5th bedroom. A private elevator (Symmetry Hydraulic drive residential elevator, wheelchair accessible with a capacity of 1000 lbs) that will take you to all three stories has been installed.
Facts
Single Family Residence | Built in 2009 | Lot Size: 44648.00 sqft | HOA Dues: $0/month
Features
Balcony,Built-in Features,Elevator,Granite Counters,Intercom,Pantry,Storage,Sump Pump,Vacuum Central,Wired for Sound
Listing provided by Brian Dombroski, Dombroski Realty
Based on information from California Regional Multiple Listing Service, Inc. as of July 31, 2025. This information is for your personal, non-commercial use and may not be used for any purpose other than to identify prospective properties you may be interested in purchasing. Display of MLS data is usually deemed reliable but is NOT guaranteed accurate by the MLS. Buyers are responsible for verifying the accuracy of all information and should investigate the data themselves or retain appropriate professionals. Information from sources other than the Listing Agent may have been included in the MLS data. Unless otherwise specified in writing, Broker/Agent has not and will not verify any information obtained from other sources. The Broker/Agent providing the information contained herein may or may not have been the Listing and/or Selling Agent.