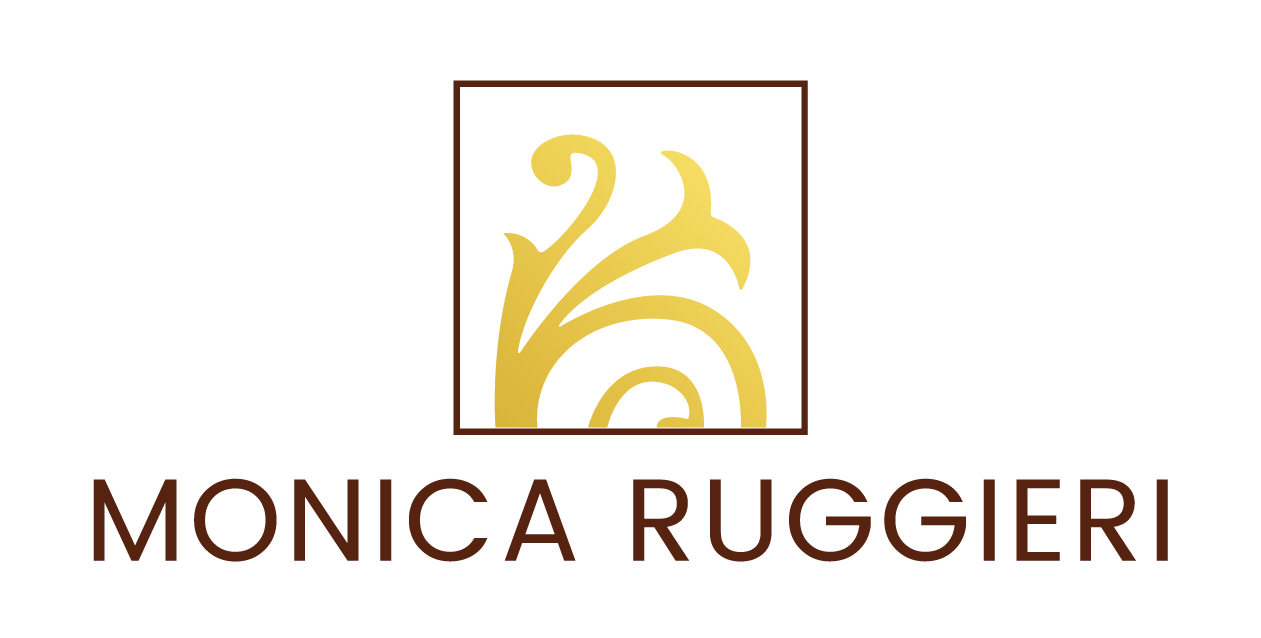

Jurupa Valley, CA92509
4 Bedrooms | 4 baths | 3492 sqft | MLS# IV25134696
Tract:
For Sale $1,145,950
Description
“There is Simply Nothing Like It” Countryside Estates friendly environment with scenic views and Open spaces. Nestled on a sprawling 20,000 sq. ft. homesite. Step into luxury with The Serenity floorplan at Countryside Estates, perfectly situated in the vibrant community of Jurupa Hills. With the Spacious layout this floorplan possesses an expansive, seamless open concept for indoor, with possibilities of outdoor living and entertainment. This remarkable property boasts an expansive backyard, perfect for hosting memorable gatherings, or simply relishing tranquil moments with family and friends. The gourmet kitchen, equipped with cutting-edge appliances, elegant Cashmere Thermofoil Cabinetry, spacious designer quartz countertops, and significant storage, serves as a perfect haven for culinary enthusiasts and social gatherings. Experience sophistication underfoot with designer vinyl plank flooring, elegant 12x24 tile, and plush carpeting thoughtfully integrated throughout the home. Envision building family traditions or creating treasured memories in this refined and practical space. The opulent primary suite boasts a sliding door that opens to the backyard, to begin your day with a peaceful cup of coffee, immersed in the enchanting allure of serene mornings. This home is enveloped in the refreshing embrace of country air. The suite is complemented by a luxurious en-suite bathroom, thoughtfully designed with dual walk-in closets framed by elegant double doors and featuring two sinks, seamlessly blending practicality with sophistication. Energy Efficiency: Designed with eco-friendly materials and enhanced by state-of-the-art energy-saving features. Seamlessly connected to major freeways for an effortless commute. Experience the ultimate fusion of elegance, comfort, and convenience at The Serenity Model. Book a viewing today and discover what sets this home apart.
Facts
Single Family Residence | Built in 2025 | Lot Size: 20166.00 sqft | HOA Dues: $199/month
Features
Block Walls,In-Law Floorplan,Living Room Deck Attached,Open Floorplan,Pantry,Quartz Counters,Recessed Lighting
Listing provided by ROGER HOBBS, R.C. HOBBS COMPANY INC.
Based on information from California Regional Multiple Listing Service, Inc. as of July 18, 2025. This information is for your personal, non-commercial use and may not be used for any purpose other than to identify prospective properties you may be interested in purchasing. Display of MLS data is usually deemed reliable but is NOT guaranteed accurate by the MLS. Buyers are responsible for verifying the accuracy of all information and should investigate the data themselves or retain appropriate professionals. Information from sources other than the Listing Agent may have been included in the MLS data. Unless otherwise specified in writing, Broker/Agent has not and will not verify any information obtained from other sources. The Broker/Agent providing the information contained herein may or may not have been the Listing and/or Selling Agent.