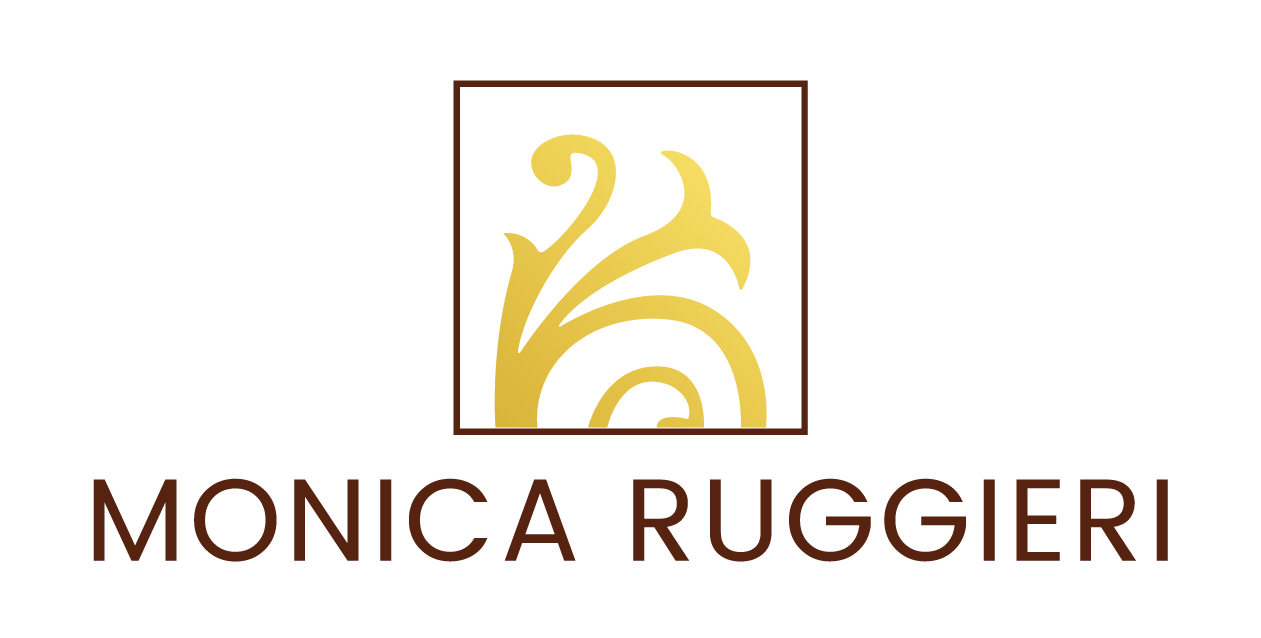

Ladera Ranch, CA92694
6 Bedrooms | 5 baths | 4492 sqft | MLS# OC25126087
Tract: Sedona (SEDO)
For Sale $2,499,000
Description
Charming Colonial style home features 6 bedrooms and 4- and one-half baths in approximately 4443 square feet. The formal entry greets guests with quaint covered porch and steps in a wide entry way with an office and library combined, including custom shelves. Details throughout the house include stone flooring and countertops, granite countertops/backsplash, custom window treatments, molding, shelves, whole house fan and much more. This is the ultimate floorplan offering 2 bedrooms downstairs, with one having an ensuite bath, and one-half bath near the entry way for guests. Formal dining room with shelving, butler pantry room, Spacious laundry/mud room with extra counter space and additional fridge. The great room-family room has raised hearth, and opens to gourmet kitchen, with double oven, an extended island, and eat in kitchen area. The second level offers lots of bright light and space with an ample bonus room, a tech center, and 3 secondary bedrooms all with their own ensuite bath. The extra spacious Primary includes a retreat area that steps out to a covered private patio over the backyard, and an oversized walk-closet. The Primary bath has a large walk-in shower, soaking tub, and dual sinks. Immaculate landscaping in backyard with an English garden feel, include a covered patio complete with lush softscape, fountain, and a custom built-in barbecue for entertaining and a fireplace. This home is truly turn-key, offering traditional and functional. Solar was originally included by builder. Amazing amenities include pools, water park, tennis and pickleball, skatepark, library, many trails and parks. Sedona residents are close to highly ranked schools, shopping centers and more.
Facts
Single Family Residence | Built in 2005 | Lot Size: 6655.00 sqft | HOA Dues: $231/month
Features
Balcony,Ceiling Fan(s),Crown Molding,Granite Counters,High Ceilings,In-Law Floorplan,Open Floorplan,Pantry,Recessed Lighting,Stone Counters,Storage,Wired for Data
Listing provided by Nikki Patnoe, Onyx Homes
Based on information from California Regional Multiple Listing Service, Inc. as of June 28, 2025. This information is for your personal, non-commercial use and may not be used for any purpose other than to identify prospective properties you may be interested in purchasing. Display of MLS data is usually deemed reliable but is NOT guaranteed accurate by the MLS. Buyers are responsible for verifying the accuracy of all information and should investigate the data themselves or retain appropriate professionals. Information from sources other than the Listing Agent may have been included in the MLS data. Unless otherwise specified in writing, Broker/Agent has not and will not verify any information obtained from other sources. The Broker/Agent providing the information contained herein may or may not have been the Listing and/or Selling Agent.