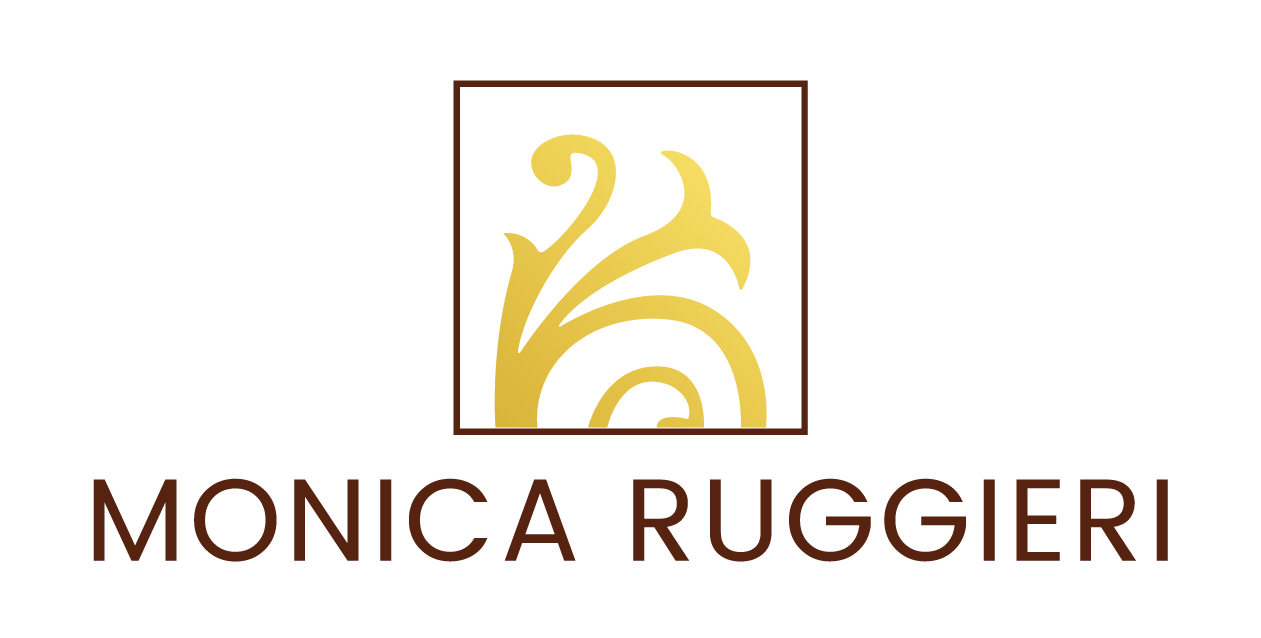

Marina del Rey, CA90292
4 Bedrooms | 3 baths | 3585 sqft | MLS# 25530315
Tract:
For Sale $3,185,000
Description
The Marina's secret Exclusive gated enclave Nestled in an intimate, gated community with only 12 homes, this stunning property offers the ultimate in privacy and luxury. Private street, located across from the prestigious Ritz Carlton and the Cal Yacht Club, the homes of Harbor Crossing Lane are thoughtfully spaced 30-120 feet apart, ensuring an unparalleled level of seclusion.This expansive 3,585 sq. ft. residence features 4 bedrooms, 3 baths, a Den, and a Loft, with a versatile open floor plan perfect for hosting both intimate gatherings and large family events. The gourmet kitchen is a chef's dream, showcasing top-of-the-line Wolf appliances, shaker-style cabinetry, a cozy breakfast nook, and a charming side garden patio accessed through sliding doors.The spacious living room and formal dining area create a warm, welcoming atmosphere, ideal for entertaining. Upstairs, the luxurious primary suite is a true retreat, complete with a fireplace, private balcony, and a generously-sized walk-in closet. Three additional bedrooms, including one currently used as a library, share a beautifully designed bathroom with dual vanities.The third level offers a bonus loft, perfect for an office or workout space, which opens onto a roof deck with breathtaking views of the Ritz Carlton and the Marina. An additional bathroom can be added! A large, oversized 2-car garage provides plenty of space, with additional parking for up to 4 more vehicles.With its unbeatable location, just minutes to Trader Joe's, Abbott Kinney, and world-class dining, this home offers the best of Marina and beach living - an exclusive opportunity to enjoy luxury, convenience, and privacy like no other. Easy to show!
Facts
Single Family Residence | Built in 2000 | Lot Size: 8549.00 sqft | HOA Dues: $425/month
Features
Open Floorplan,Stair Climber
Listing provided by Michelle Ward, Estate Properties
Based on information from California Regional Multiple Listing Service, Inc. as of July 17, 2025. This information is for your personal, non-commercial use and may not be used for any purpose other than to identify prospective properties you may be interested in purchasing. Display of MLS data is usually deemed reliable but is NOT guaranteed accurate by the MLS. Buyers are responsible for verifying the accuracy of all information and should investigate the data themselves or retain appropriate professionals. Information from sources other than the Listing Agent may have been included in the MLS data. Unless otherwise specified in writing, Broker/Agent has not and will not verify any information obtained from other sources. The Broker/Agent providing the information contained herein may or may not have been the Listing and/or Selling Agent.