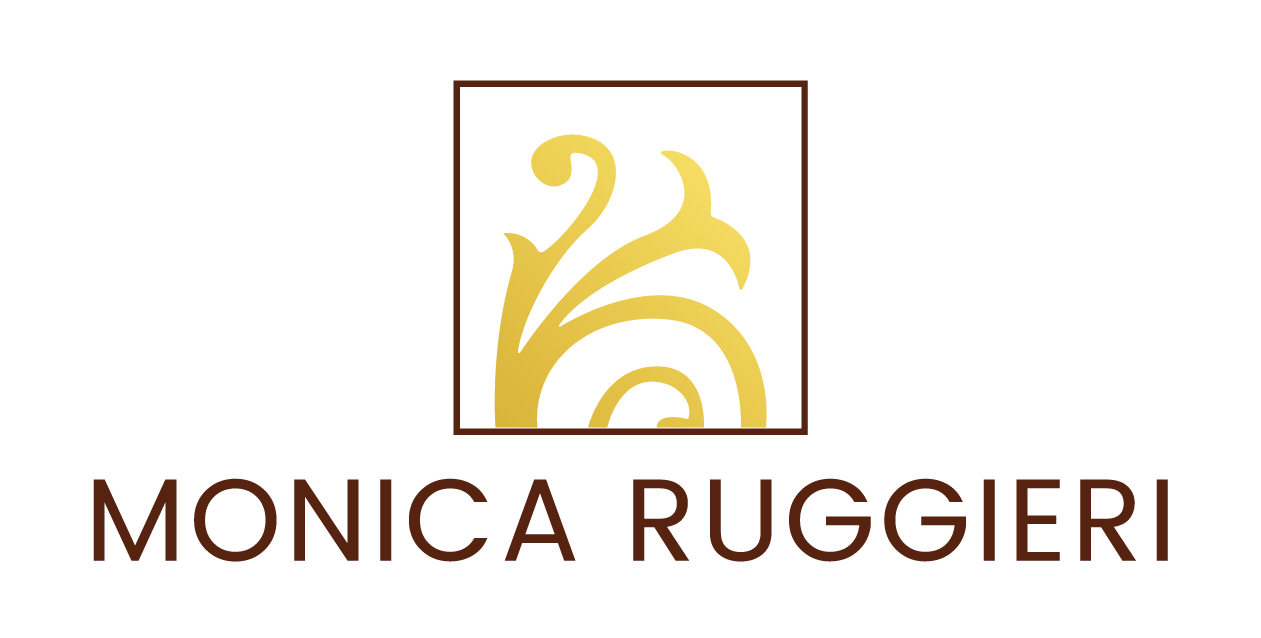

Huntington Beach, CA92646
4 Bedrooms | 2 baths | 2216 sqft | MLS# OC25156279
Tract: Glen Mar (West) (GMWE)
For Sale $1,439,000
Description
Stunning Single-Story Home with Designer Touches on a Prime Cul-de-Sac. This sprawling single-story residence offers 2,216 sq ft of beautifully updated living space w/ an exceptional blend of style, comfort, and functionality. From the moment you arrive, you’ll be captivated by the incredible curb appeal featuring an expansive brick paver driveway, walkways, a charming large covered front porch—perfect for enjoying morning coffee or evening sunsets. Double entry doors w/ a custom security screen open into a spacious living room w/ open beam vaulted ceilings, engineered hardwood flooring, high baseboards & plantation shutters throughout. The Living room has a gorgeous brick-accented fireplace w/ wood mantle & raised hearth adding warmth and character. The gourmet kitchen is truly the heart of the home, boasting vaulted ceilings, a generous center island w/ custom pendant lighting, beautiful granite countertops, subway tile backsplash, and top-of-the-line stainless steel appliances including a Monogram 6-burner gas range, Monogram DW, JennAir under-counter drawer microwave, and Electrolux refrigerator. Solid wood cabinetry w/ custom features, dual pantries with pull-outs, and a cozy built-in dining nook make this kitchen a chef’s dream. Enjoy formal meals in the dedicated dining room w/ backyard access via a sliding door, or entertain in the expansive central family room, complete w/ a custom built-in media entertainment wall. Retreat to the spacious primary suite, featuring two oversized walk-in closets, a sitting area, and a versatile attached room ideal as a nursery, office, craft room, or fourth bedroom—with built-in features and direct backyard access. The luxurious en-suite bath has been completely remodeled w/ a dual-sink vanity, quartz countertops, custom lighting & storage, a massive walk-in shower w/ frameless glass, seating, and shampoo niche. Two additional generously sized bedrooms, one w/ a mirrored wardrobe, share another beautifully upgraded bathroom featuring quartz counters, custom lighting, a walk-in shower, and high-end TOTO toilets in both baths. Step outside to your own private backyard oasis, where extensive brick pavers, a large lawn area, stucco privacy walls, raised planters, and a custom gas firepit with glass rock create the perfect space for relaxing or entertaining. Located just minutes from the beach, shopping, parks, and entertainment, this meticulously maintained home has everything you need—and more.
Facts
Single Family Residence | Built in 1969 | Lot Size: 6049.00 sqft | HOA Dues: $0/month
Features
Beamed Ceilings,Built-in Features,Ceiling Fan(s),Granite Counters,High Ceilings,Open Floorplan,Pantry,Quartz Counters,Recessed Lighting,Storage
Listing provided by Lily Campbell, First Team Real Estate
Based on information from California Regional Multiple Listing Service, Inc. as of July 19, 2025. This information is for your personal, non-commercial use and may not be used for any purpose other than to identify prospective properties you may be interested in purchasing. Display of MLS data is usually deemed reliable but is NOT guaranteed accurate by the MLS. Buyers are responsible for verifying the accuracy of all information and should investigate the data themselves or retain appropriate professionals. Information from sources other than the Listing Agent may have been included in the MLS data. Unless otherwise specified in writing, Broker/Agent has not and will not verify any information obtained from other sources. The Broker/Agent providing the information contained herein may or may not have been the Listing and/or Selling Agent.