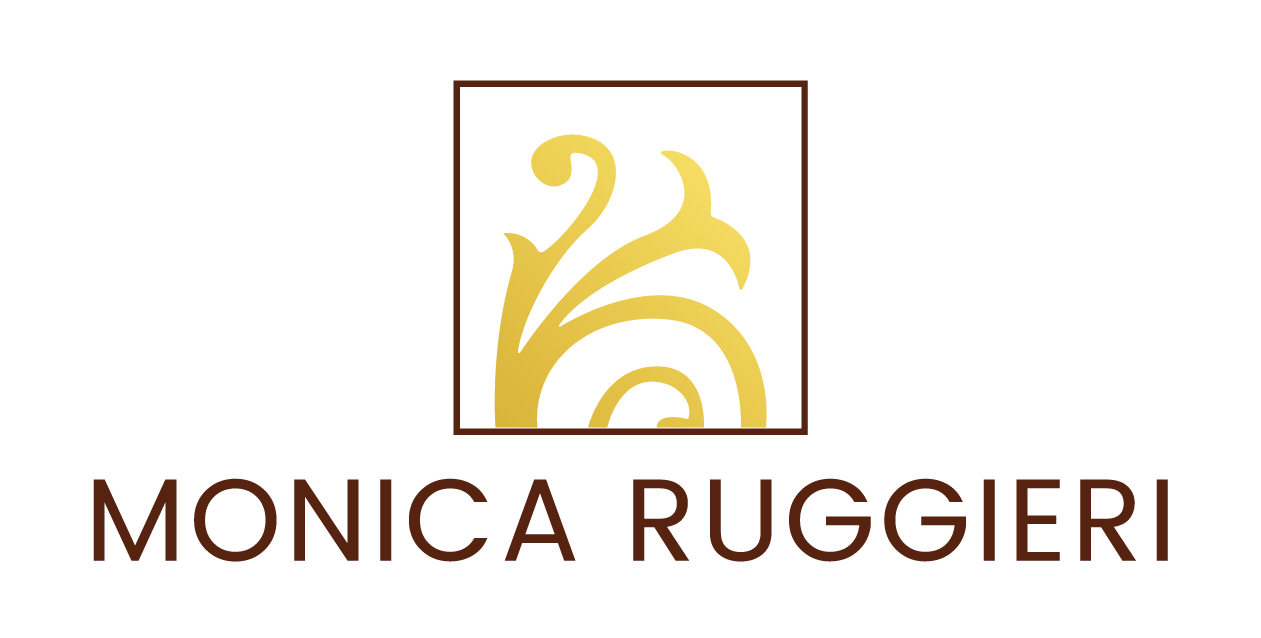

Stanton, CA90680
3 Bedrooms | 2 baths | 1125 sqft | MLS# OC25166658
Tract: Bradford Place (BRDP)
For Sale $649,950
Description
Stunning end unit with no one above or below. Complete privacy you will love! Fully renovated with amazing finishes. Step inside to discover a seamless fusion of contemporary design and functionality, featuring an open floor plan that maximizes space and natural light throughout. New HVAC with New ducting. Living room and dining room connects to each other giving that seamless open flow. The heart of this home is a chef's delight! Beautiful kitchen with white crisp cabinets, New quartz counters, New tile backsplash, New stainless steel appliances, New range, New hood, New sinks, & New fixtures. New waterproof laminate floors, New recessed lighting, New outlets, New baseboards, New paint inside. Scraped ceilings. Double pane windows. Large primary bedroom. Primary bath has custom tile floors, New vanity, & New mirrors. New mirrored closet doors. Nestled in a quiet, well-maintained neighborhood with lush trees and green spaces, boasting a bright and airy floorplan. The generous living room, bathed in natural light, flows seamlessly into the dining area and kitchen, which features ample cabinetry and counter space that everyone desires.. The community provides access to a resort-style pool. This townhome also includes a 2-car attached garage and a private courtyard, offering additional outdoor space for relaxation or gatherings. Ideally located near a wide array of shopping, dining, and recreational options. The well-cared-for community grounds and amenities, including a resident book station, reflect the pride of ownership that residents take in calling Yorktown Villas home. **LOW HOA:ONLY: $260**includes water, exterior maintenance, and access to community amenities such as a pool. Hurry!
Facts
Townhouse | Built in 1971 | Lot Size: 1460.00 sqft | HOA Dues: $260/month
Features
Open Floorplan,Pantry,Quartz Counters,Recessed Lighting
Listing provided by Lance Barker, RE/MAX Select One
Based on information from California Regional Multiple Listing Service, Inc. as of July 26, 2025. This information is for your personal, non-commercial use and may not be used for any purpose other than to identify prospective properties you may be interested in purchasing. Display of MLS data is usually deemed reliable but is NOT guaranteed accurate by the MLS. Buyers are responsible for verifying the accuracy of all information and should investigate the data themselves or retain appropriate professionals. Information from sources other than the Listing Agent may have been included in the MLS data. Unless otherwise specified in writing, Broker/Agent has not and will not verify any information obtained from other sources. The Broker/Agent providing the information contained herein may or may not have been the Listing and/or Selling Agent.