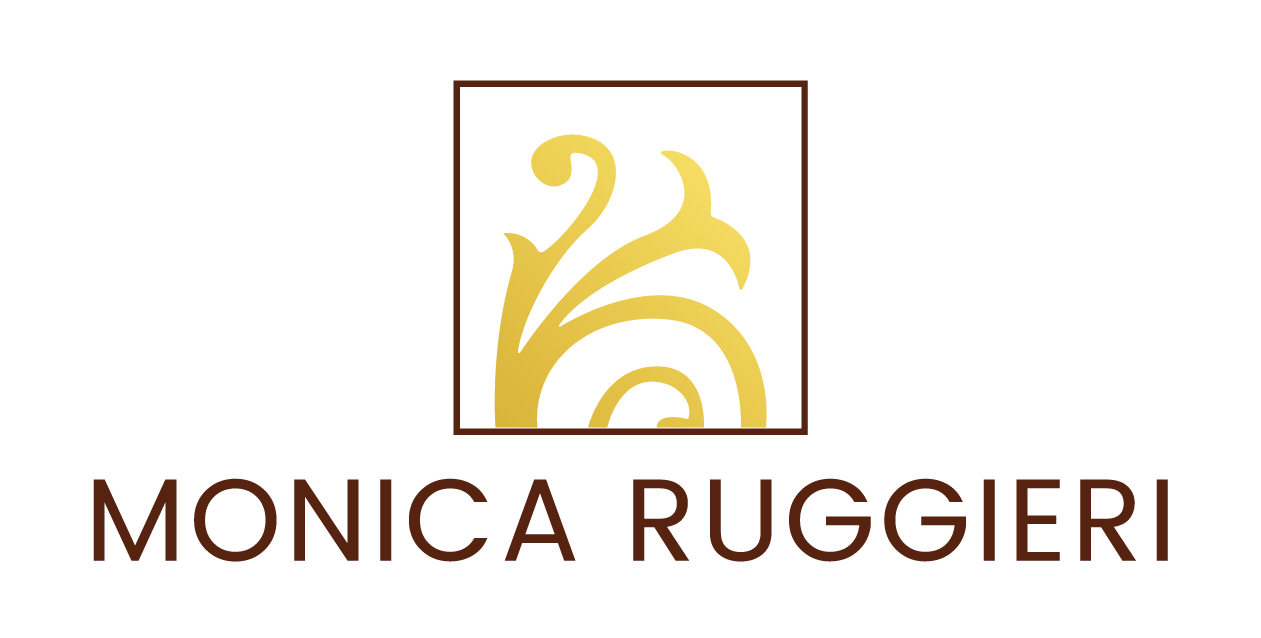

La Habra, CA90631
4 Bedrooms | 3 baths | 2912 sqft | MLS# PW25100396
Tract: Crest at Westridge (CRSW)
For Sale $1,850,000
Description
"Views, Views, Views!" Nestled in the prestigious gated community of The Crest at Westridge, this stunning residence offers sweeping panoramic views and refined living in one of La Habra’s most sought-after neighborhoods. Set within a private enclave adjacent to the Westridge Golf Course, this home combines luxury, elegance, and comfort. From the moment you arrive, you’ll be captivated by the home’s impeccable curb appeal, highlighted by lush landscaping, a stately three-car garage, and elegant architectural details. Step inside to soaring cathedral ceilings, expansive windows, and an open, light-filled floor plan that exudes warmth and sophistication. The main level features a full bedroom and a beautifully updated full bathroom—perfect for guests or multi-generational living. The formal living and dining rooms are ideal for entertaining, while the spacious family room with a cozy fireplace flows seamlessly into the backyard, where you'll find a meticulously maintained outdoor space with breathtaking views. Upstairs, the luxurious master suite is a private retreat complete with its own balcony to enjoy the stunning vistas. The master bath includes a spa-like soaking tub, separate shower, and dual walk-in closets. Two additional bedrooms and a full bath complete the second floor. Additional highlights include an open staircase, elegant finishes throughout, and an abundance of natural light. This home truly embodies California indoor-outdoor living at its finest. Don’t miss this rare opportunity to own a Westridge gem with unparalleled views!
Facts
Single Family Residence | Built in 2000 | Lot Size: 5667.00 sqft | HOA Dues: $259/month
Features
Balcony,Built-in Features,Cathedral Ceiling(s),Ceiling Fan(s),Granite Counters,High Ceilings,Open Floorplan,Pantry,Recessed Lighting,Storage,Sunken Living Room
Listing provided by Amy Lee, Real Broker
Based on information from California Regional Multiple Listing Service, Inc. as of May 7, 2025. This information is for your personal, non-commercial use and may not be used for any purpose other than to identify prospective properties you may be interested in purchasing. Display of MLS data is usually deemed reliable but is NOT guaranteed accurate by the MLS. Buyers are responsible for verifying the accuracy of all information and should investigate the data themselves or retain appropriate professionals. Information from sources other than the Listing Agent may have been included in the MLS data. Unless otherwise specified in writing, Broker/Agent has not and will not verify any information obtained from other sources. The Broker/Agent providing the information contained herein may or may not have been the Listing and/or Selling Agent.