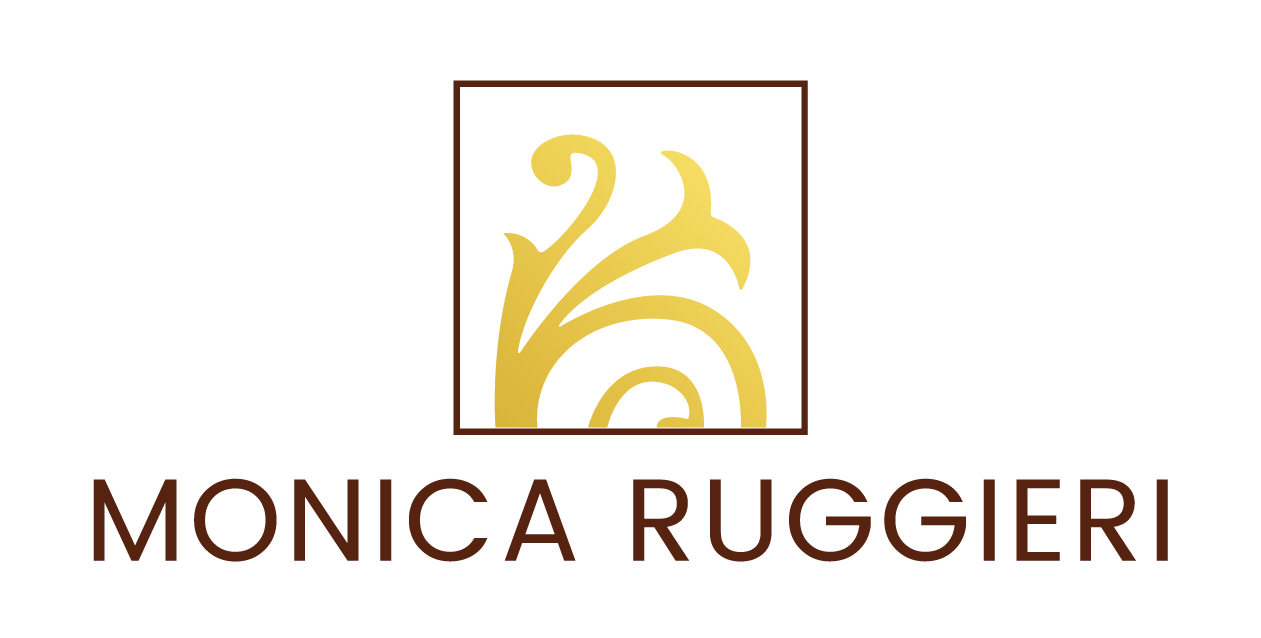

Corona, CA92882
3 Bedrooms | 3 baths | 2898 sqft | MLS# IG25145991
Tract:
Pending $1,295,000
Description
ESTATE HOME | POOL + SPA | RV | NO HOA | Step inside this show-stopping home where quality craftsmanship & exquisite finishes define every detail. From the double-door entry you are greeted by cathedral ceilings and an abundance of natural light – a taste of the elegance found throughout this prestigious property. Premium Meridian wide-plank white oak provides timeless, sophisticated flooring throughout the main level. The formal Living Room flows to the adjoining Dining Room - perfect for conversations & special meals. The spacious Family Room features a custom tile and electric fireplace – it’s open-concept living at its finest. At the heart of the home find the stunning Kitchen with its oversized quartz island, breakfast bar seating, Café stainless steel appliances, Calcutta Gold marble herringbone backsplash, Koville cabinetry with soft-close doors/drawers, oh-so-practical pot filler faucet over a 6-burner gas range, and oversized walk-in pantry. The Primary Bedroom is a true retreat with gorgeous views, its own private sitting area, and gas fireplace. The spa-style EnSuite Bathroom features a gorgeous soaking tub, luxurious fireplace, frameless glass walk-in shower with triple showerheads, dual sinks, quartz countertops, sit-down vanity, & walk-in closet. Bedroom 2 and Bedroom 3 offer natural light and ample storage. Bathroom 2 has been beautifully renovated with elegant wood vanity, dual sinks, quartz countertops, custom tile flooring. It features a frameless glass door shower with rainhead/dual shower heads for true resort-like feel. A main-level bonus room provides office/flex space. Bathroom 3 is a downstairs Powder Room and a Laundry Room has ample cabinets, sink, and granite countertop. The backyard oasis is beautifully designed for privacy, relaxation & entertainment - where luxury meets nature. You’ll find a sparkling PebbleTec pool & spa with dual waterfall, custom rock walls, and sophisticated lighting for nighttime ambiance. An oversized Alumawood patio provides shade for dining and dedicated gas line for a BBQ. The custom hardscaping and lush landscaping frame the entire space with refined beauty. With its 3-car garage, driveway parking for 4 and RV parking for all your large outdoor toys, this home provides ample space for everyone & everything. ENERGY EFFECIENCY features include a Solar system, recessed lighting, and ceiling fans throughout. This is luxury living—elevated.
Facts
Single Family Residence | Built in 1990 | Lot Size: 11326.00 sqft | HOA Dues: $0/month
Features
Block Walls,Built-in Features,Cathedral Ceiling(s),Ceiling Fan(s),Granite Counters,High Ceilings,Open Floorplan,Pantry,Quartz Counters,Recessed Lighting,Storage,Two Story Ceilings,Wired for Data
Listing provided by Kelly McLaren, Keller Williams Realty
Based on information from California Regional Multiple Listing Service, Inc. as of July 9, 2025. This information is for your personal, non-commercial use and may not be used for any purpose other than to identify prospective properties you may be interested in purchasing. Display of MLS data is usually deemed reliable but is NOT guaranteed accurate by the MLS. Buyers are responsible for verifying the accuracy of all information and should investigate the data themselves or retain appropriate professionals. Information from sources other than the Listing Agent may have been included in the MLS data. Unless otherwise specified in writing, Broker/Agent has not and will not verify any information obtained from other sources. The Broker/Agent providing the information contained herein may or may not have been the Listing and/or Selling Agent.