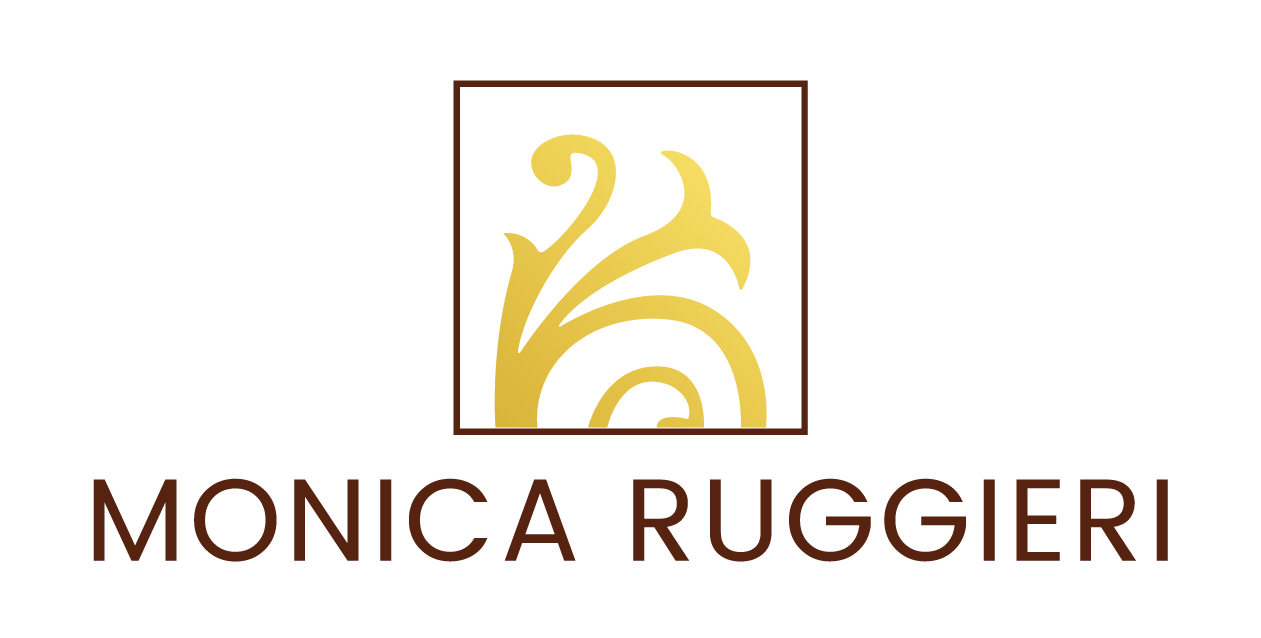

Glendora, CA91741
4 Bedrooms | 3 baths | 2769 sqft | MLS# CV25042397
Tract:
For Sale $1,448,000
Description
Welcome to this exquisite single-story home located in the desirable North Glendora neighborhood, nestled on a peaceful cul-de-sac street. This stunning property offers professional landscaping and exceptional curb appeal that make a lasting first impression. Built in 2008, this rare find features a charming front porch w/colonial brick pillars, leading you to the gorgeous front door and welcoming you into an open, modern floor plan w/soaring 10-foot ceilings. As you step inside, you'll be captivated by the spacious living room, enhanced by large windows that allow natural light to flood the space. The adjacent formal dining area provides the perfect setting for entertaining, while the open family room offers a cozy atmosphere w/a beautiful fireplace, built-ins, and a comfortable built-in seat to relax and unwind. The gourmet kitchen is a chef’s dream, complete w/a center island featuring a sink, ample cabinetry, and high-end stainless steel appliances. French doors lead to the outdoor covered patio, perfect for al fresco dining and entertaining. A private office w/double glass doors offers an ideal space for remote work or can easily be converted into a fourth bedroom. The wide hallway, adorned w/high ceilings, leads to the luxurious primary suite, which boasts French doors, a spacious walk-in closet, and a beautifully appointed en-suite bathroom featuring a spacious dual sink vanity, a soaking tub, and a large shower. Two additional bedrooms each feature mirrored closet doors, w/one offering an en-suite bathroom w/a large shower. A full hallway bathroom w/ dual sink vanity ensures convenience for family and guests. The laundry room, conveniently located off the hallway, includes a washer and dryer, ample storage space, and a utility sink. This home is upgraded throughout w/recessed lighting, crown molding, plantation shutters, interior panel doors, and beautiful tile floors. The private backyard oasis is an entertainer’s dream, featuring a covered patio w/concrete pavers, perfect for evening dining and relaxation. The beautifully landscaped yard offers a large lawn area, planting beds, and professional landscaping that enhances the serene outdoor setting. Additional features include a spacious three-car garage w/direct access to the home and a large driveway for extra parking. Located within walking distance to top-rated Glendora elementary schools and Goddard Middle School, this home offers the perfect combination of luxury, comfort, and convenience.
Facts
Single Family Residence | Built in 2008 | Lot Size: 9396.00 sqft | HOA Dues: $0/month
Features
Copper Plumbing Full,Crown Molding,Granite Counters,High Ceilings,Open Floorplan,Recessed Lighting
Listing provided by Maureen Haney, COMPASS
Based on information from California Regional Multiple Listing Service, Inc. as of May 3, 2025. This information is for your personal, non-commercial use and may not be used for any purpose other than to identify prospective properties you may be interested in purchasing. Display of MLS data is usually deemed reliable but is NOT guaranteed accurate by the MLS. Buyers are responsible for verifying the accuracy of all information and should investigate the data themselves or retain appropriate professionals. Information from sources other than the Listing Agent may have been included in the MLS data. Unless otherwise specified in writing, Broker/Agent has not and will not verify any information obtained from other sources. The Broker/Agent providing the information contained herein may or may not have been the Listing and/or Selling Agent.