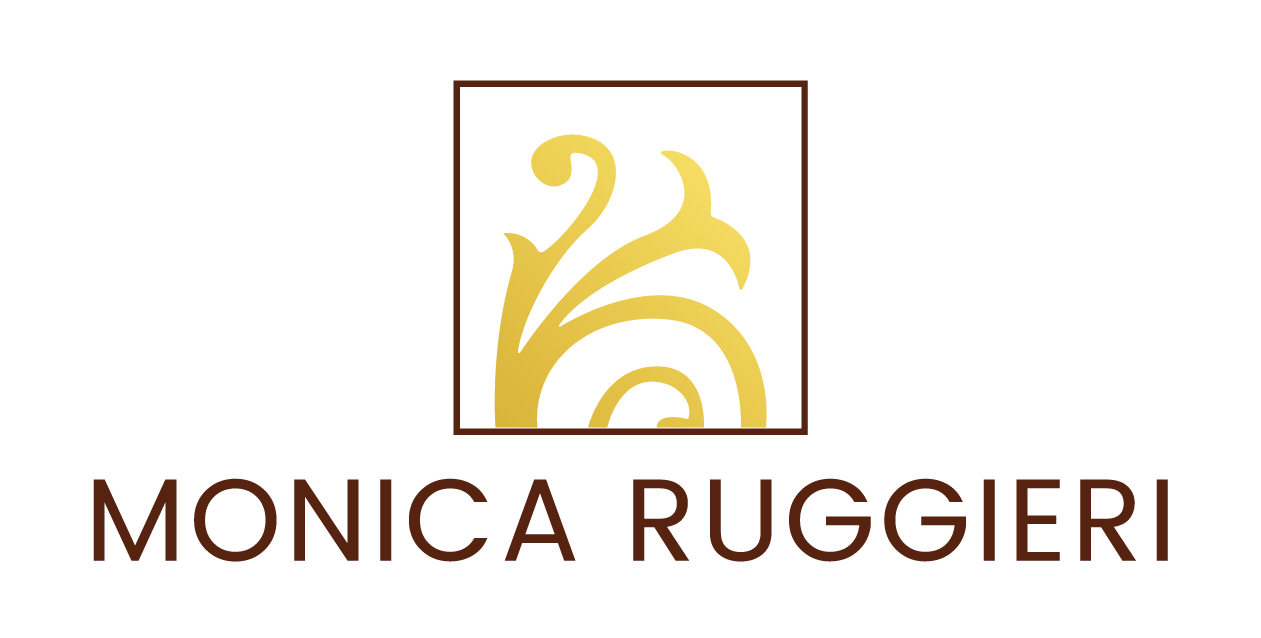

Fountain Valley, CA92708
4 Bedrooms | 2 baths | 2147 sqft | MLS# OC25146157
Tract: Old Farm (OLDF)
For Sale $1,529,000
Description
Absolutely stunning, this 4-bedroom pool home with a downstairs primary suite has been completely remodeled throughout with exquisite modern luxury finishes, paid solar, newer central A/C, and an impressive upstairs bonus room with soaring cathedral ceiling. A tranquil gated front courtyard with new landscaping and a slate porch welcomes you before stepping through the double door entry into a spacious tiled foyer and an open, flowing floorplan spanning 2,147 square feet, setting the stage for the impeccable appointments found throughout, including whole-house new insulation (2024), new carpet, fresh interior paint, dual pane windows, custom window shades, elegant French sliders, crown molding, high baseboards, raised panel doors, mirrored closet doors, recessed lighting, upgraded light fixtures, tankless water heater, and a magnificent fireplace with cast concrete mantle and marble surround in the elegant living room. The showstopping chef’s dream gourmet kitchen is truly the heart of the home and designed to impress, featuring Brazilian granite countertops, cracked glaze tile backsplash from Walker Zanger, commercial-grade Dacor appliances including a 6-burner gas cooktop, vent hood, convection oven, microwave, warming drawer, new GE Profile dishwasher, and JennAir refrigerator. The centerpiece island offers seating and is complemented by fine-finish American-made quarter-sawn oak soft-close cabinetry with four-piece stacked crown molding, glass display panels, a built-in buffet counter, and a separate butler’s pantry with a six-foot-long pantry with pull-outs, professional-grade wine/beverage refrigerator, and sink. The luxurious primary suite offers a glass door to the front patio, a walk-in cedar-lined closet with organizers, and a spa-inspired en-suite bathroom with dual sinks, designer tiled wall, custom lighting, and a walk-in shower with tile surround and frameless glass door. Guests will love the remodeled bathroom featuring a stunning glass mosaic mural by a local artist. Upstairs, the A-frame bonus room and additional bedroom showcase cathedral ceilings and enormous windows and are pre-plumbed for a future bathroom. The entertainer’s backyard oasis includes a sparkling pool and spa, a beautiful BBQ island with wrap-around bar seating & fridge—perfect for gatherings. Ideally located near award-winning FV High School, beach, shopping, restaurants, and easy freeway access. A truly spectacular home that's a great place to call home.
Facts
Single Family Residence | Built in 1964 | Lot Size: 7168.00 sqft | HOA Dues: $0/month
Features
Block Walls,Built-in Features,Cathedral Ceiling(s),Ceiling Fan(s),Crown Molding,Granite Counters,High Ceilings,In-Law Floorplan,Open Floorplan,Pantry,Recessed Lighting,Storage,Wet Bar
Listing provided by Lily Campbell, First Team Real Estate
Based on information from California Regional Multiple Listing Service, Inc. as of July 4, 2025. This information is for your personal, non-commercial use and may not be used for any purpose other than to identify prospective properties you may be interested in purchasing. Display of MLS data is usually deemed reliable but is NOT guaranteed accurate by the MLS. Buyers are responsible for verifying the accuracy of all information and should investigate the data themselves or retain appropriate professionals. Information from sources other than the Listing Agent may have been included in the MLS data. Unless otherwise specified in writing, Broker/Agent has not and will not verify any information obtained from other sources. The Broker/Agent providing the information contained herein may or may not have been the Listing and/or Selling Agent.