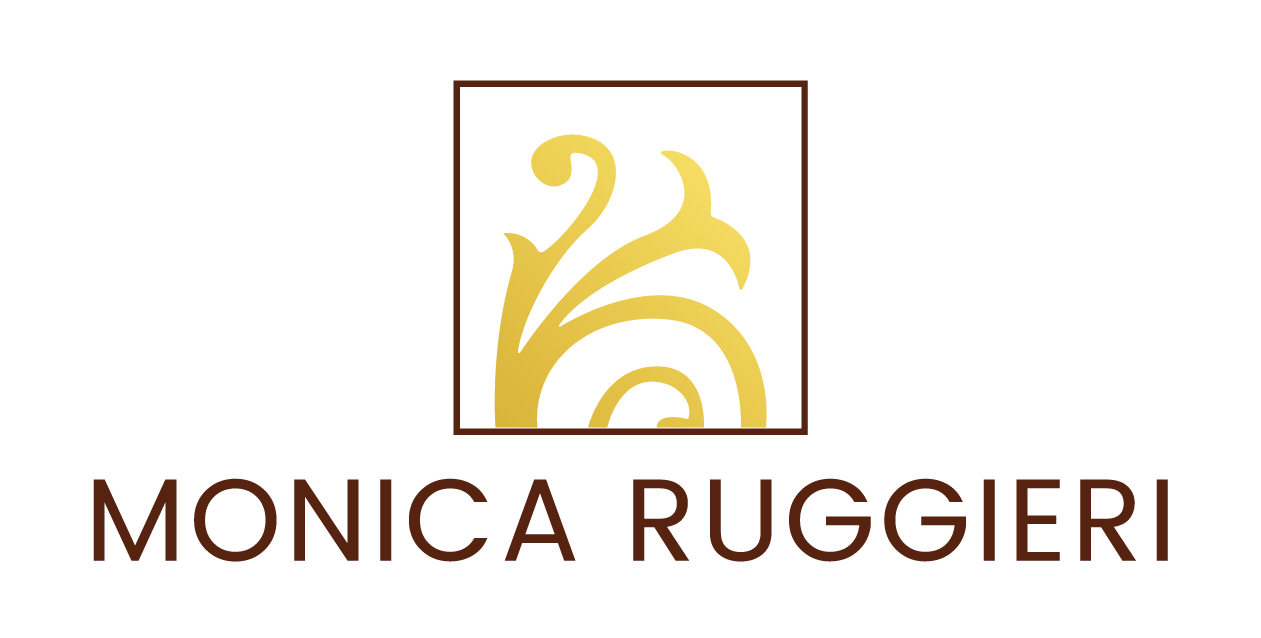

North Tustin, CA92705
5 Bedrooms | 5 baths | 5038 sqft | MLS# PW25097136
Tract:
For Sale $3,495,000
Description
Perched atop one of North Tustin's/Cowan Height's most sought-after Hilltops, 10302 Broadview Place is a unique & masterful custom estate ideally suited for Location, Location, Location!! Magnificent views to North Tustin & Lemon Heights Hills & Canyons, Pacific Ocean, City Light Views, Fashion Island, San Clemente Island & Beyond. First time on the market in almost 25 years. This unique estate truly appears & lives like a recent custom built home reminiscent of a bygone era when craftmanship & attention to detail were paramount & proudly displaying pride of ownership. Encompassing almost 1 full acre(just 5,710 square short of full acre). 5.038 square feet of total living space, 5 bedrooms & full bathrooms along with 1/2 bathroom, 10302 Broadview Place has undergone almost $1,000,000 in remodeling & upgrades. The vaulted & high ceilings are truly a masterpiece of this estate. Wine cellar holds 600 bottles with cooling system, upstairs office/study near master bedroom has motorized shade along with bamboo flooring & custom built-ins; views from this room go through large oversized window in living room; truly outstanding. Remodeled kitchen boasts sub-zero built-in refrigerator, thermador 6 burner stove, thermador dual ovens, large center island with granite countertops throughout much of home, custom cabinetry, walk-in pantry nearby & much much more. Master bedroom walk-in closet ideal for maximum storage & cedar lined; in addition, large walk-in storage area just off of master bedroom closet; ideal for Christmas/Storage room. 3 three custom fireplaces in Master bedroom, living room & family room. Two outstanding balconies located off of Master bedroom & living/dining room areas. Custom Marvin windows throughout the home along with Marvin custom french doors & sliders. Middle floor bedroom(or another study if needed) built-ins designed by CA Closets, wood blinds in all bedrooms, custom composite roofing & extensive faux painting throughout. Granite bar with sink & mahogony built-ins & mini wine fridge located in family room area; the 'life of the party'. Custom lighting for artwork throughout middle level. Motorized gate at driveway that opens/closes from inside the home & cars. A truly remarkable entertaining home; new composite railing(great lighting at night too) near pool/spa area & newer trex decking too. Wonderful potted colorful plants with custom drip system & sprinklers throughout yard. Custom pool & spa ideal for entertaining & celebrations!!
Facts
Single Family Residence | Built in 1983 | Lot Size: 37850.00 sqft | HOA Dues: $0/month
Features
2 Staircases,Built-in Features,Cathedral Ceiling(s),Granite Counters
Listing provided by James Cruickshank, Seven Gables Real Estate
Based on information from California Regional Multiple Listing Service, Inc. as of June 28, 2025. This information is for your personal, non-commercial use and may not be used for any purpose other than to identify prospective properties you may be interested in purchasing. Display of MLS data is usually deemed reliable but is NOT guaranteed accurate by the MLS. Buyers are responsible for verifying the accuracy of all information and should investigate the data themselves or retain appropriate professionals. Information from sources other than the Listing Agent may have been included in the MLS data. Unless otherwise specified in writing, Broker/Agent has not and will not verify any information obtained from other sources. The Broker/Agent providing the information contained herein may or may not have been the Listing and/or Selling Agent.