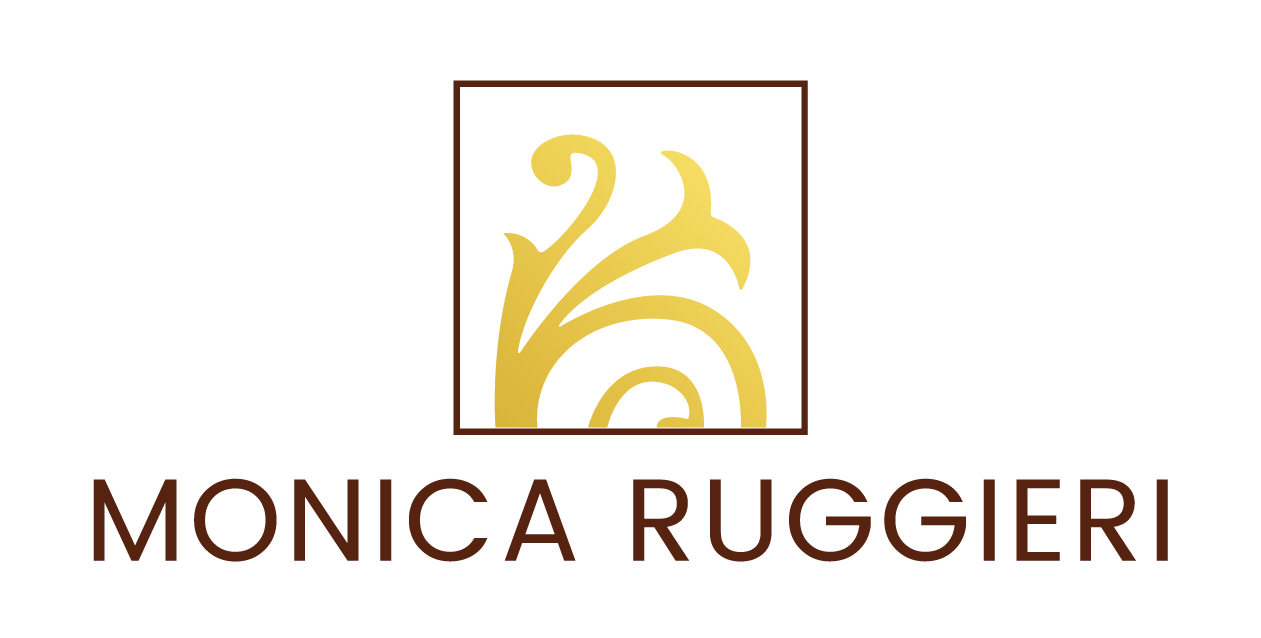

Santa Ana, CA92705
4 Bedrooms | 4 baths | 3268 sqft | MLS# PW25024299
Tract:
For Sale $2,495,000
Description
Huge price reduction to sell quickly! This classic estate was designed by the legendary architect Leason Pomeroy, with attention to detail, orientation to the best views in Orange County, and the car collector who needs oversized 6 garages with storage and a motor court. Easily expandable home in a forever location! 2 garages at street level, enter the gated drive under the porte-cochere to the large auto court with 2 more garages that have large storage attics. Opportunity for an additional living area or room to collect and store the valuables. The dual entry has leaded glass sidelights that lead to the formal entry. The formal sunken living room features a fireplace, lots of custom wood walls, a breathtaking stained glass 2-story window, and soaring ceilings. The formal dining room has coffered ceilings, dual single light doors, a west view of the world, and is great for those formal dinners. The large kitchen has an informal eating area with single light doors out to a paved outdoor patio perfect for the bbq and play area with a view and lush green lawn. 3 bedrooms have dual closets, a jack-and-jill bathroom, plus a convenient guest bath. A basement is waiting to be built into a wine cellar. The upper level has a huge family room with an elevated wet bar, dual single light doors out to a view balcony, and a bath. The primary bedroom has a huge open retreat area with custom cabinets and open ceilings, as well as a large bedroom with an ensuite bath. New dual-sink quartz counters, pull-out storage cabinets, a large walk-in closet, and a custom shower. Another view of the coast and an ocean breeze from up in the clouds. Over a half acre of land, the yard features a pool, waterfall, BBQ area complete with chess set, sundeck, and observation deck as you can enjoy the sights and sounds of Orange County activities. This English Tudor-inspired design can be your forever home, full of possibilities and memories. Detached garages could be guest quarters or an expansion of the existing home; the sky and the views are unlimited. Mature and exotic palm trees adorn the lot, not obstructing the view but adding a tropical feel to the fantastic location.
Facts
Single Family Residence | Built in 1977 | Lot Size: 24800.00 sqft | HOA Dues: $0/month
Features
Balcony,Bar,Beamed Ceilings,Built-in Features,Cathedral Ceiling(s),Ceiling Fan(s),Ceramic Counters,Coffered Ceiling(s),Granite Counters,High Ceilings,In-Law Floorplan,Quartz Counters,Recessed Lighting,Storage,Sunken Living Room,Wet Bar,Wood Product Walls
Listing provided by Albert Ricci, Ricci Realty
Based on information from California Regional Multiple Listing Service, Inc. as of June 27, 2025. This information is for your personal, non-commercial use and may not be used for any purpose other than to identify prospective properties you may be interested in purchasing. Display of MLS data is usually deemed reliable but is NOT guaranteed accurate by the MLS. Buyers are responsible for verifying the accuracy of all information and should investigate the data themselves or retain appropriate professionals. Information from sources other than the Listing Agent may have been included in the MLS data. Unless otherwise specified in writing, Broker/Agent has not and will not verify any information obtained from other sources. The Broker/Agent providing the information contained herein may or may not have been the Listing and/or Selling Agent.